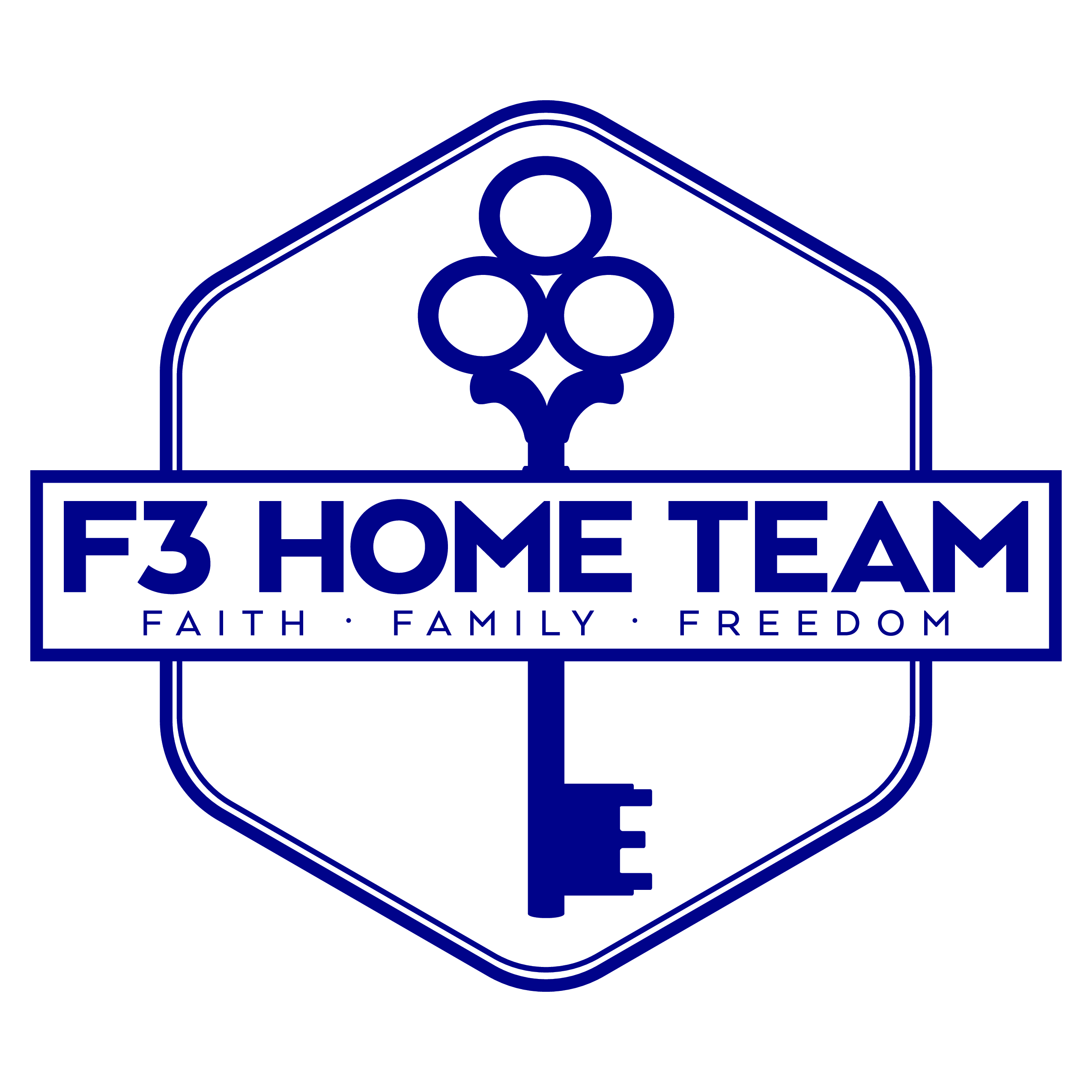
4 Beds
3 Baths
2,362 SqFt
4 Beds
3 Baths
2,362 SqFt
Key Details
Property Type Single Family Home
Sub Type Single Family Residence
Listing Status Active
Purchase Type For Sale
Square Footage 2,362 sqft
Price per Sqft $196
Subdivision The Oaks
MLS Listing ID 1236548
Style Traditional
Bedrooms 4
Full Baths 2
Half Baths 1
HOA Fees $480/ann
HOA Y/N Yes
Originating Board realMLS (Northeast Florida Multiple Listing Service)
Year Built 2004
Property Description
Location
State FL
County St. Johns
Community The Oaks
Area 301-Julington Creek/Switzerland
Direction S SR 13 (L) RACETRACK ROAD (L) LINDE LANE/VETERANS PARKWAY (R) EAST TROPICAL TRACE
Rooms
Other Rooms Gazebo
Interior
Interior Features Eat-in Kitchen, Entrance Foyer, Pantry, Primary Bathroom -Tub with Separate Shower, Primary Downstairs, Split Bedrooms, Vaulted Ceiling(s), Walk-In Closet(s)
Heating Central
Cooling Central Air
Flooring Vinyl
Fireplaces Number 1
Fireplace Yes
Exterior
Garage Additional Parking
Garage Spaces 2.0
Amenities Available Basketball Court, Children's Pool, Clubhouse, Playground, Sauna, Tennis Court(s)
Waterfront No
View Protected Preserve
Roof Type Shingle
Porch Covered, Patio
Total Parking Spaces 2
Private Pool No
Building
Lot Description Sprinklers In Front, Sprinklers In Rear, Wooded
Water Public
Architectural Style Traditional
Structure Type Stucco
New Construction No
Schools
High Schools Creekside
Others
Tax ID 2495490840
Security Features Smoke Detector(s)
Acceptable Financing Cash, Conventional, FHA, VA Loan
Listing Terms Cash, Conventional, FHA, VA Loan

"My job is to find and attract mastery-based agents to the office, protect the culture, and make sure everyone is happy! "







