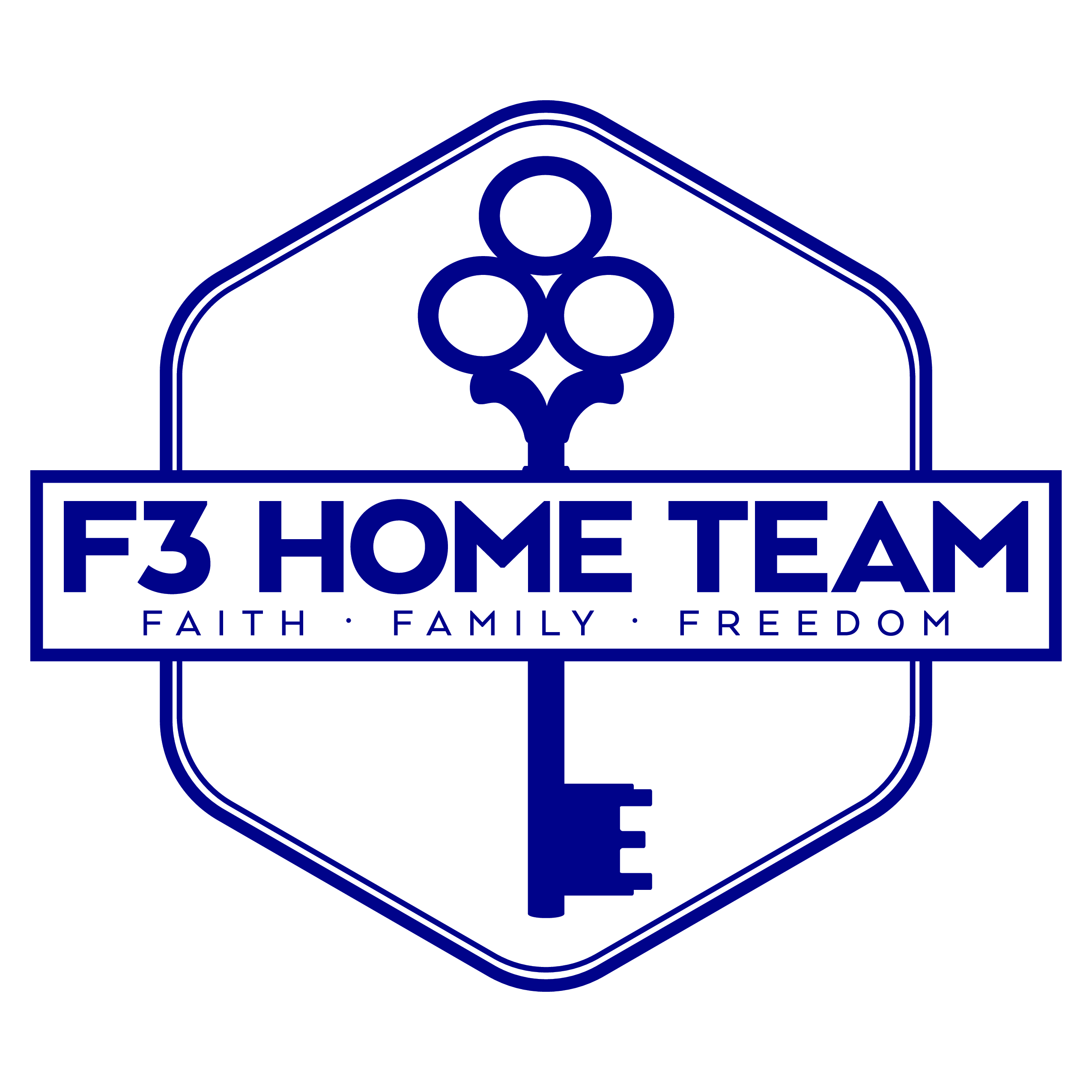
2 Beds
3 Baths
1,346 SqFt
2 Beds
3 Baths
1,346 SqFt
OPEN HOUSE
Sat Nov 23, 11:00am - 1:00pm
Key Details
Property Type Townhouse
Sub Type Townhouse
Listing Status Active
Purchase Type For Sale
Square Footage 1,346 sqft
Price per Sqft $211
Subdivision Aberdeen
MLS Listing ID 2019044
Style Traditional
Bedrooms 2
Full Baths 2
Half Baths 1
Construction Status Updated/Remodeled
HOA Fees $320/qua
HOA Y/N Yes
Originating Board realMLS (Northeast Florida Multiple Listing Service)
Year Built 2020
Annual Tax Amount $3,463
Lot Size 2,178 Sqft
Acres 0.05
Property Description
Former DR Horton model with beautiful accent walls. The 2 bedroom and 2.5 bathroom townhome is flooded with natural light. Backs up to natural preserve.
The first floor includes a beautiful kitchen with stainless steel appliances, living/dining area, a laundry closet, a guest bath and a 1 car-attached garage.
The living area leads out to a large and beautiful paver patio.
The second floor has 2 large bedrooms with walk-in closets and its own private bath.
This home is part of the Aberdeen Community so you can enjoy the numerous amenities provided to residents.
Aberdeen Amenities include:
Lap pool
Large recreational pool
Water slide
Fitness Center
Playground
Basketball Court
Clubhouse
Soccer field
Baseball/softball fields
Walking trail Aberdeen is just minutes to Interstate 95 and I-295 with easy access to shopping centers, restaurants, schools, and recreational venues found in downtown Jacksonville, Orange Park and historic St. Augustine. The location is also close to ''A'' rated schools
Come live the Florida lifestyle and get away from it all!
Location
State FL
County St. Johns
Community Aberdeen
Area 301-Julington Creek/Switzerland
Direction From I 95 take exit 329 toward County Road 210W. Use the left 2 lanes to turn on County Road 210W. Continue straightight onto Greenbriar Road. Turn right onto Longleaf Pine Parkway. Turn left onto Scotch Pebble. Home will be on the right.
Interior
Interior Features Breakfast Bar, Breakfast Nook, Ceiling Fan(s), Entrance Foyer, Pantry, Primary Bathroom - Tub with Shower, Smart Home, Smart Thermostat, Split Bedrooms, Walk-In Closet(s)
Heating Central
Cooling Central Air
Flooring Carpet, Laminate
Furnishings Unfurnished
Laundry Electric Dryer Hookup, In Unit, Washer Hookup
Exterior
Garage Attached, Garage, Garage Door Opener
Garage Spaces 1.0
Utilities Available Cable Connected, Electricity Connected, Sewer Connected, Water Connected
Amenities Available Basketball Court, Clubhouse, Fitness Center, Jogging Path, Maintenance Grounds, Playground, Tennis Court(s)
Waterfront No
View Trees/Woods
Roof Type Shingle
Porch Covered, Front Porch, Patio, Rear Porch
Total Parking Spaces 1
Garage Yes
Private Pool No
Building
Lot Description Sprinklers In Front, Sprinklers In Rear
Sewer Public Sewer
Water Public
Architectural Style Traditional
Structure Type Fiber Cement,Frame
New Construction No
Construction Status Updated/Remodeled
Schools
Elementary Schools Freedom Crossing Academy
Middle Schools Switzerland Point
High Schools Bartram Trail
Others
HOA Name Braewick HOA c/o Alliance Realty
HOA Fee Include Insurance,Maintenance Grounds,Pest Control
Senior Community No
Tax ID 0099010650
Security Features Smoke Detector(s)
Acceptable Financing Cash, FHA, VA Loan
Listing Terms Cash, FHA, VA Loan

"My job is to find and attract mastery-based agents to the office, protect the culture, and make sure everyone is happy! "







