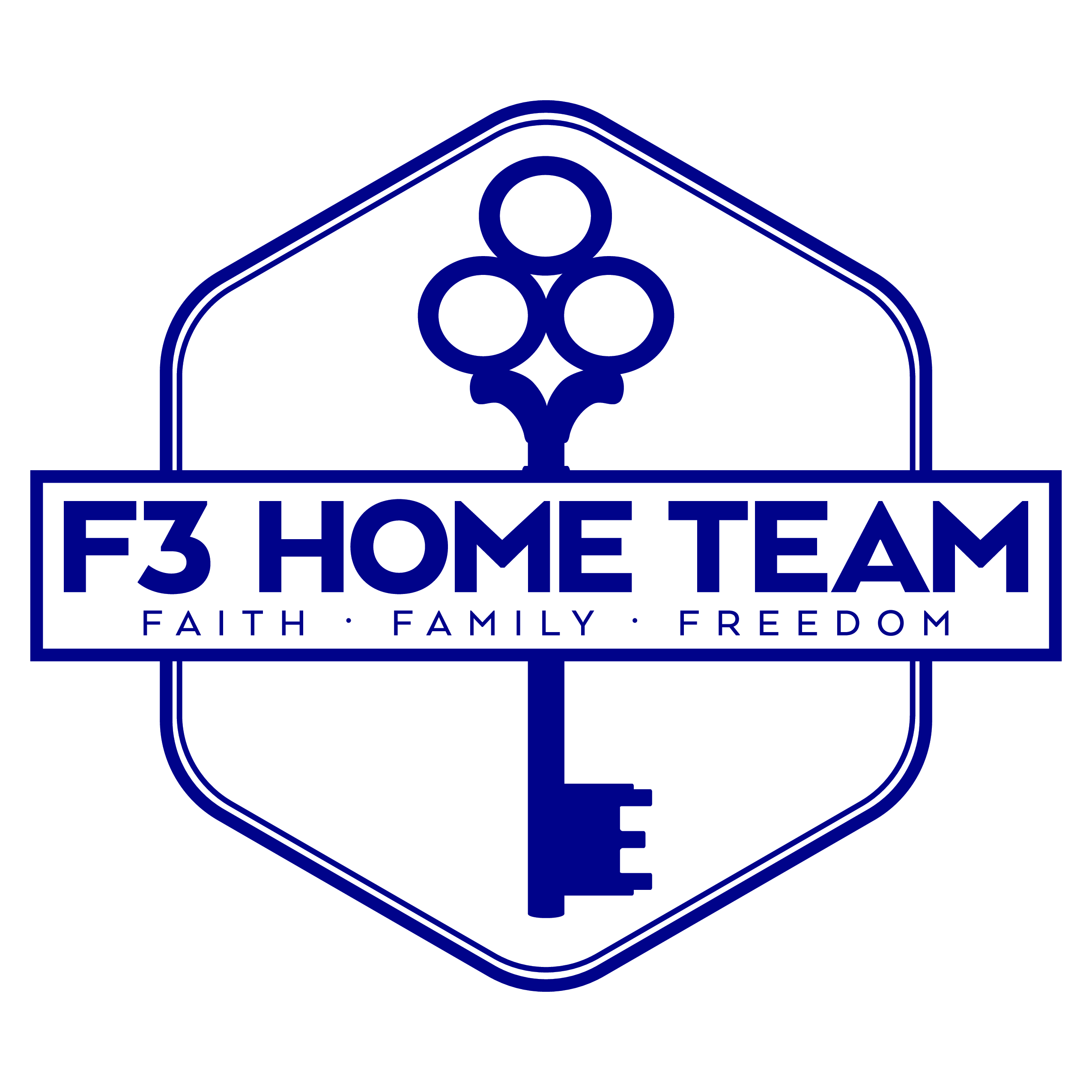
4 Beds
3 Baths
2,902 SqFt
4 Beds
3 Baths
2,902 SqFt
Key Details
Property Type Single Family Home
Sub Type Single Family Residence
Listing Status Active
Purchase Type For Sale
Square Footage 2,902 sqft
Price per Sqft $284
Subdivision Del Webb Ponte Vedra
MLS Listing ID 2026132
Style Traditional
Bedrooms 4
Full Baths 3
HOA Fees $220/mo
HOA Y/N Yes
Originating Board realMLS (Northeast Florida Multiple Listing Service)
Year Built 2018
Annual Tax Amount $7,327
Lot Size 0.270 Acres
Acres 0.27
Property Description
Location
State FL
County St. Johns
Community Del Webb Ponte Vedra
Area 272-Nocatee South
Direction From main entrance follow road take first right onto River Run Road at the Anastasia Club take a right onto Pineland Bay Drive. Take a right onto to Sweet Pine then a left onto Wild Cypress Circle home is up on left.
Interior
Interior Features Breakfast Bar, Ceiling Fan(s), Eat-in Kitchen, Entrance Foyer, Kitchen Island, Pantry, Primary Bathroom - Shower No Tub, Primary Downstairs, Walk-In Closet(s)
Heating Central, Electric, Heat Pump
Cooling Central Air
Flooring Carpet, Tile, Wood
Furnishings Unfurnished
Laundry Electric Dryer Hookup, In Unit
Exterior
Garage Attached, Covered
Garage Spaces 2.0
Utilities Available Cable Available, Electricity Available, Electricity Connected, Sewer Available, Water Available, Water Connected
Amenities Available Clubhouse, Fitness Center, Jogging Path, Management - Off Site, Pickleball, Sauna, Spa/Hot Tub, Tennis Court(s), Trash
Waterfront No
View Protected Preserve
Roof Type Shingle
Porch Covered, Front Porch, Rear Porch, Screened
Total Parking Spaces 2
Garage Yes
Private Pool No
Building
Lot Description Sprinklers In Front, Sprinklers In Rear, Wooded
Faces North
Sewer Public Sewer
Water Public
Architectural Style Traditional
Structure Type Composition Siding,Stone,Stucco
New Construction No
Schools
Elementary Schools Pine Island Academy
Middle Schools Pine Island Academy
High Schools Allen D. Nease
Others
HOA Fee Include Security
Senior Community Yes
Tax ID 0722491660
Security Features 24 Hour Security,Gated with Guard,Security Gate
Acceptable Financing Cash, Conventional, VA Loan
Listing Terms Cash, Conventional, VA Loan

"My job is to find and attract mastery-based agents to the office, protect the culture, and make sure everyone is happy! "







