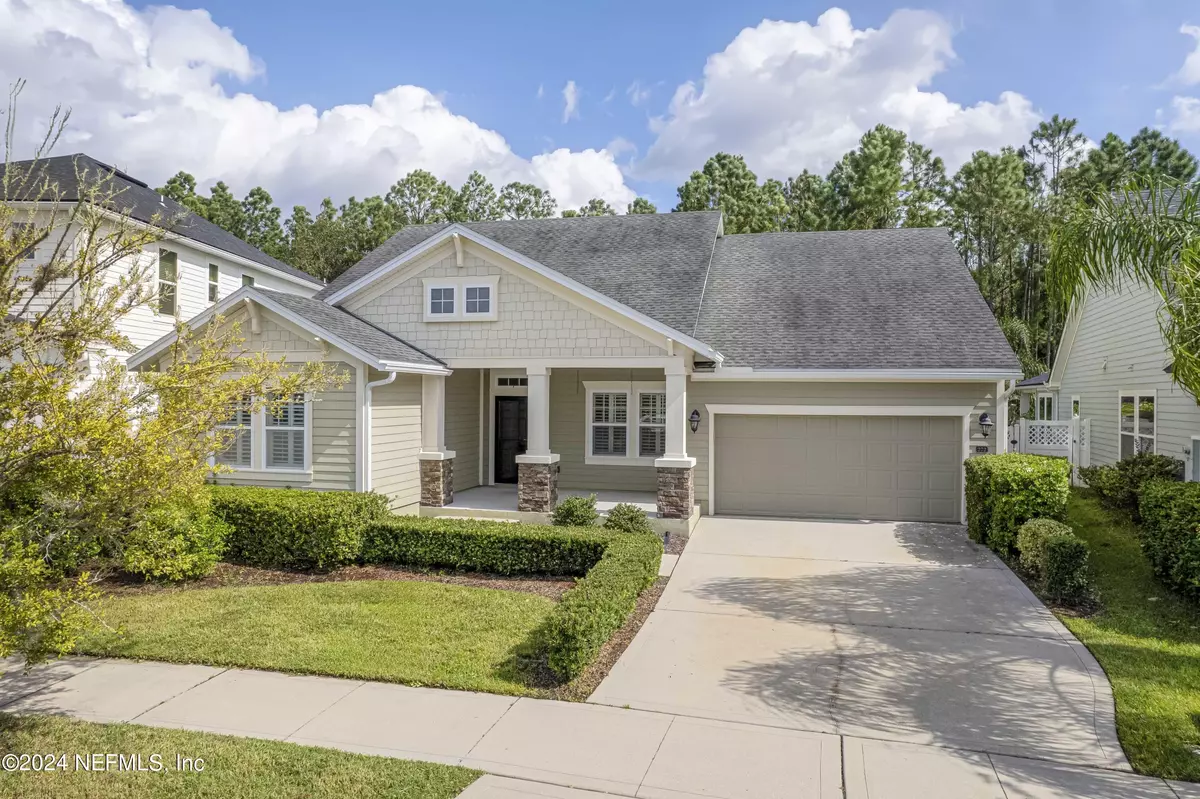
4 Beds
4 Baths
2,982 SqFt
4 Beds
4 Baths
2,982 SqFt
Key Details
Property Type Single Family Home
Sub Type Single Family Residence
Listing Status Active
Purchase Type For Sale
Square Footage 2,982 sqft
Price per Sqft $226
Subdivision Rivertown
MLS Listing ID 2030040
Style Traditional
Bedrooms 4
Full Baths 4
HOA Fees $55/ann
HOA Y/N Yes
Originating Board realMLS (Northeast Florida Multiple Listing Service)
Year Built 2013
Annual Tax Amount $7,674
Lot Size 8,276 Sqft
Acres 0.19
Property Description
The home boasts a convenient mudroom and elegant plantation shutters throughout. An upstairs bonus room/loft provides a perfect secondary living space. The primary suite is a true retreat with a tray ceiling, oversized closet, double sinks, and a super shower.
Rivertown is renowned for its resort-style amenities and is zoned for top-rated schools, making this home the best value in the community!
Location
State FL
County St. Johns
Community Rivertown
Area 302-Orangedale Area
Direction SR13 at roundabout take Rivertown, R on Kendall Crossing, L Riverwalk Blvd., L Orange Branch Trail, R Waterfront, L Olivette
Interior
Interior Features Breakfast Bar, Breakfast Nook, Built-in Features, Ceiling Fan(s), Eat-in Kitchen, Entrance Foyer, Guest Suite, Kitchen Island, Open Floorplan, Pantry, Primary Bathroom - Shower No Tub, Primary Downstairs, Split Bedrooms, Walk-In Closet(s)
Heating Central
Cooling Central Air
Flooring Carpet, Laminate, Tile
Furnishings Unfurnished
Laundry Electric Dryer Hookup, Gas Dryer Hookup, Washer Hookup
Exterior
Parking Features Attached, Garage
Garage Spaces 2.0
Fence Back Yard
Pool In Ground, Salt Water
Utilities Available Cable Available
Amenities Available Basketball Court, Children's Pool, Clubhouse, Dog Park, Jogging Path, Park, Playground, Tennis Court(s)
Roof Type Shingle
Porch Covered, Front Porch, Screened
Total Parking Spaces 2
Garage Yes
Private Pool No
Building
Faces West
Sewer Public Sewer
Water Public
Architectural Style Traditional
Structure Type Fiber Cement
New Construction No
Schools
Elementary Schools Freedom Crossing Academy
Middle Schools Freedom Crossing Academy
High Schools Bartram Trail
Others
Senior Community No
Tax ID 0007061090
Acceptable Financing Cash, Conventional, FHA, VA Loan
Listing Terms Cash, Conventional, FHA, VA Loan

"My job is to find and attract mastery-based agents to the office, protect the culture, and make sure everyone is happy! "







