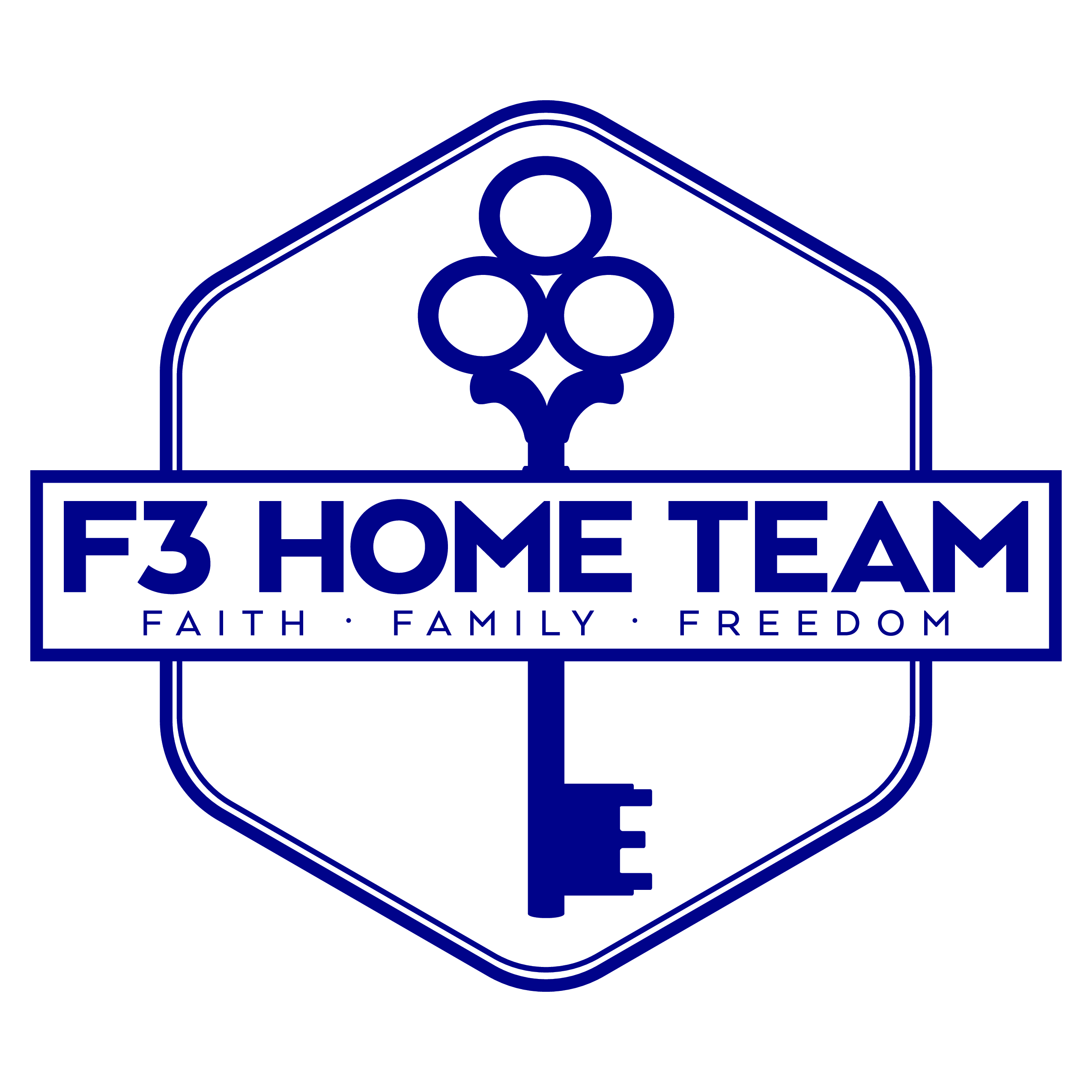
2 Beds
2 Baths
1,762 SqFt
2 Beds
2 Baths
1,762 SqFt
Key Details
Property Type Single Family Home
Sub Type Single Family Residence
Listing Status Active
Purchase Type For Sale
Square Footage 1,762 sqft
Price per Sqft $305
Subdivision Del Webb Ponte Vedra
MLS Listing ID 2030141
Bedrooms 2
Full Baths 2
HOA Fees $220/mo
HOA Y/N Yes
Originating Board realMLS (Northeast Florida Multiple Listing Service)
Year Built 2014
Annual Tax Amount $5,073
Lot Size 6,534 Sqft
Acres 0.15
Property Description
Location
State FL
County St. Johns
Community Del Webb Ponte Vedra
Area 272-Nocatee South
Direction Take Crosswater Pkwy south to Del Webb Pkwy. After entering Del Webb, turn Rt on River Run Blvd. then left at Mangrove Thicket Blvd. Woodhurst Drive will be on the left. House is on the Rt.
Interior
Interior Features Breakfast Bar, Entrance Foyer, Open Floorplan, Pantry, Primary Bathroom - Shower No Tub, Walk-In Closet(s)
Heating Central
Cooling Central Air
Flooring Carpet, Laminate, Tile
Furnishings Negotiable
Laundry Electric Dryer Hookup, Sink, Washer Hookup
Exterior
Garage Attached, Garage, Garage Door Opener
Garage Spaces 2.0
Utilities Available Cable Available, Electricity Connected, Sewer Connected, Water Connected
Amenities Available Clubhouse, Fitness Center, Gated, Jogging Path, Pickleball, Security, Shuffleboard Court, Spa/Hot Tub, Tennis Court(s)
Waterfront No
Roof Type Shingle
Porch Patio, Screened
Total Parking Spaces 2
Garage Yes
Private Pool No
Building
Lot Description Sprinklers In Front, Sprinklers In Rear
Sewer Public Sewer
Water Public
Structure Type Stucco
New Construction No
Others
HOA Fee Include Security
Senior Community Yes
Tax ID 0722420460
Security Features 24 Hour Security,Gated with Guard,Smoke Detector(s)
Acceptable Financing Cash, Conventional, FHA, VA Loan
Listing Terms Cash, Conventional, FHA, VA Loan

"My job is to find and attract mastery-based agents to the office, protect the culture, and make sure everyone is happy! "







