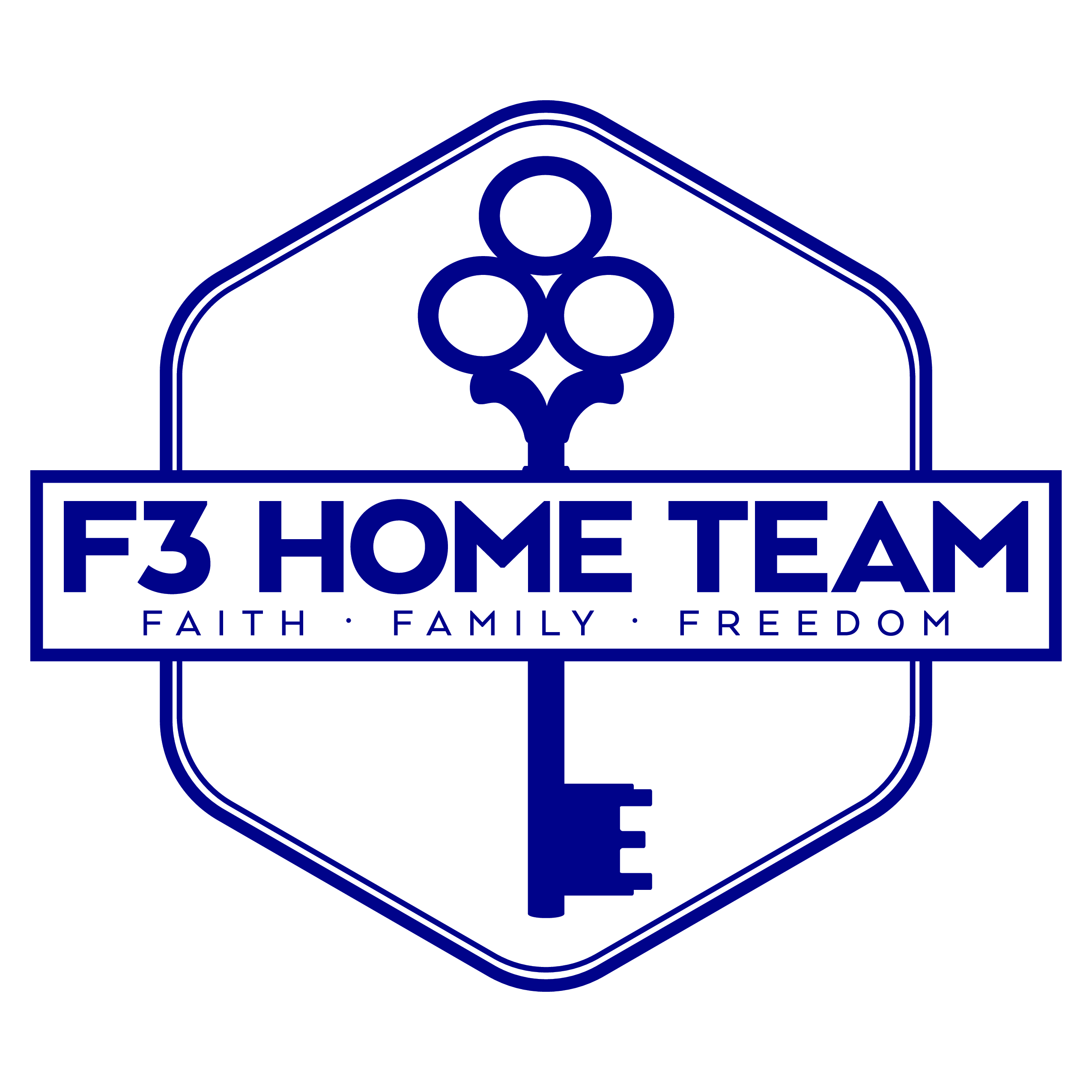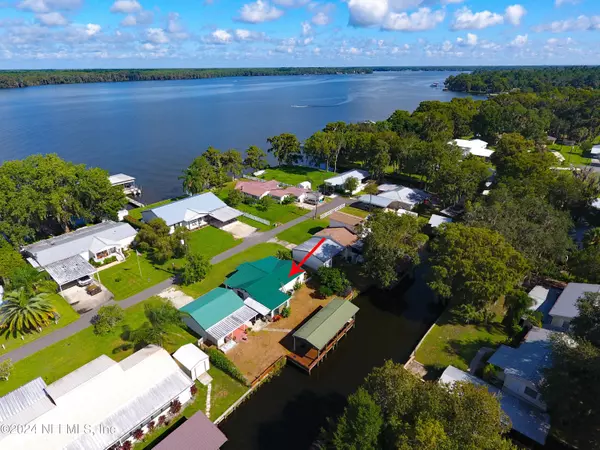
3 Beds
1 Bath
1,260 SqFt
3 Beds
1 Bath
1,260 SqFt
Key Details
Property Type Single Family Home
Sub Type Single Family Residence
Listing Status Active
Purchase Type For Sale
Square Footage 1,260 sqft
Price per Sqft $257
Subdivision Causeys
MLS Listing ID 2040604
Style Cottage
Bedrooms 3
Full Baths 1
HOA Y/N No
Originating Board realMLS (Northeast Florida Multiple Listing Service)
Year Built 1953
Annual Tax Amount $1,948
Lot Size 9,147 Sqft
Acres 0.21
Property Description
Location
State FL
County Putnam
Community Causeys
Area 583-Crescent/Georgetown/Fruitland/Drayton Isl
Direction Travel CR 309 toward Crescent City, turn right on Browns Fish Camp Rd, turn left on Hess Rd, turn right on Sunset Dr, property will be on the right.
Interior
Heating Central, Heat Pump
Cooling Central Air
Flooring Laminate, Vinyl
Furnishings Partially
Exterior
Exterior Feature Boat Lift, Dock
Garage Detached, Garage, Garage Door Opener
Garage Spaces 2.0
Pool None
Utilities Available Cable Connected, Sewer Connected, Water Connected
Waterfront Yes
Waterfront Description Canal Front,River Access
View Canal
Roof Type Metal
Porch Awning(s), Covered, Front Porch, Glass Enclosed, Patio, Rear Porch, Screened
Total Parking Spaces 2
Garage Yes
Private Pool No
Building
Faces West
Sewer Septic Tank
Water Public
Architectural Style Cottage
Structure Type Vinyl Siding
New Construction No
Others
Senior Community No
Tax ID 411326132000900030
Acceptable Financing Cash, Conventional
Listing Terms Cash, Conventional

"My job is to find and attract mastery-based agents to the office, protect the culture, and make sure everyone is happy! "







