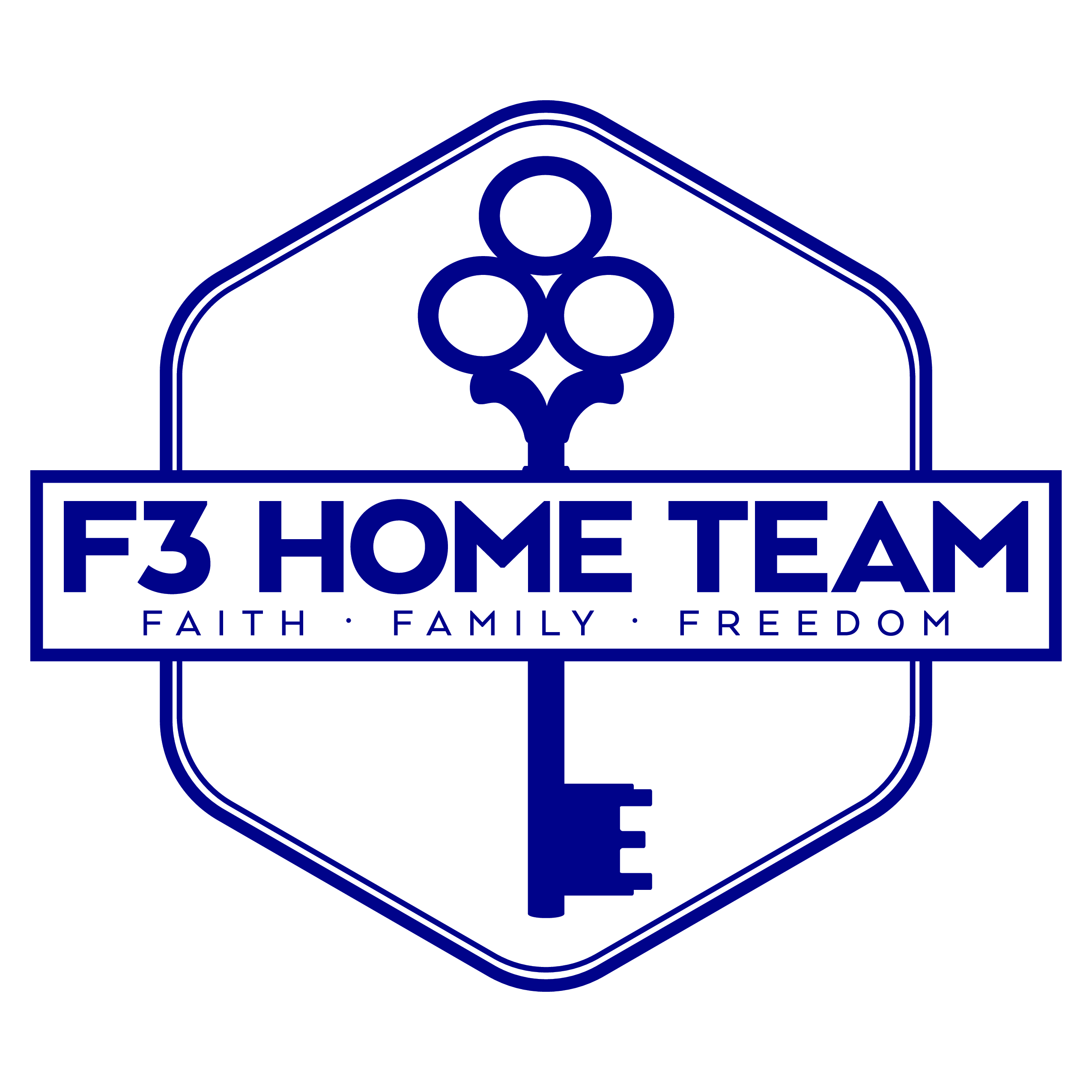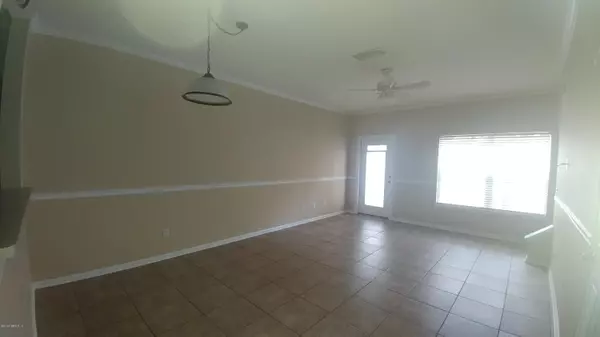
2 Beds
3 Baths
1,222 SqFt
2 Beds
3 Baths
1,222 SqFt
Key Details
Property Type Single Family Home
Sub Type Single Family Residence
Listing Status Active
Purchase Type For Rent
Square Footage 1,222 sqft
Subdivision Southern Creek
MLS Listing ID 2052266
Bedrooms 2
Full Baths 2
Half Baths 1
HOA Y/N No
Originating Board realMLS (Northeast Florida Multiple Listing Service)
Year Built 2004
Lot Size 1,742 Sqft
Acres 0.04
Property Description
Location
State FL
County St. Johns
Community Southern Creek
Area 301-Julington Creek/Switzerland
Direction From San Jose take left on Race track and left into Southern Creek Subdivision and left on Middle Branch way.
Interior
Interior Features Primary Bathroom - Tub with Shower, Split Bedrooms, Walk-In Closet(s)
Heating Central
Cooling Central Air
Exterior
Garage Spaces 1.0
Utilities Available Sewer Available, Water Available
Waterfront No
Total Parking Spaces 1
Garage Yes
Private Pool No
Building
Story 2
Level or Stories 2
Others
Senior Community No
Tax ID 2495600104
Security Features Smoke Detector(s)

"My job is to find and attract mastery-based agents to the office, protect the culture, and make sure everyone is happy! "







