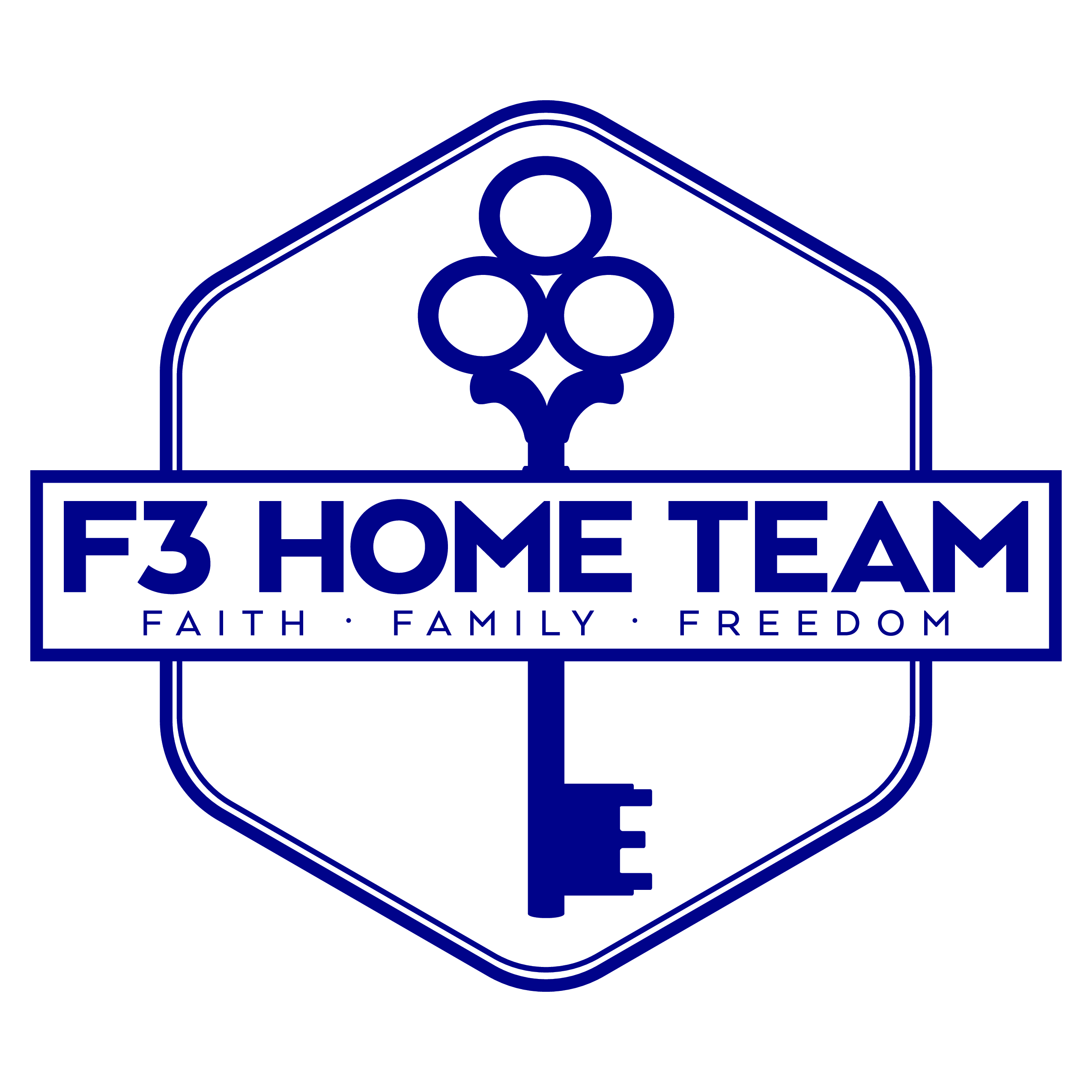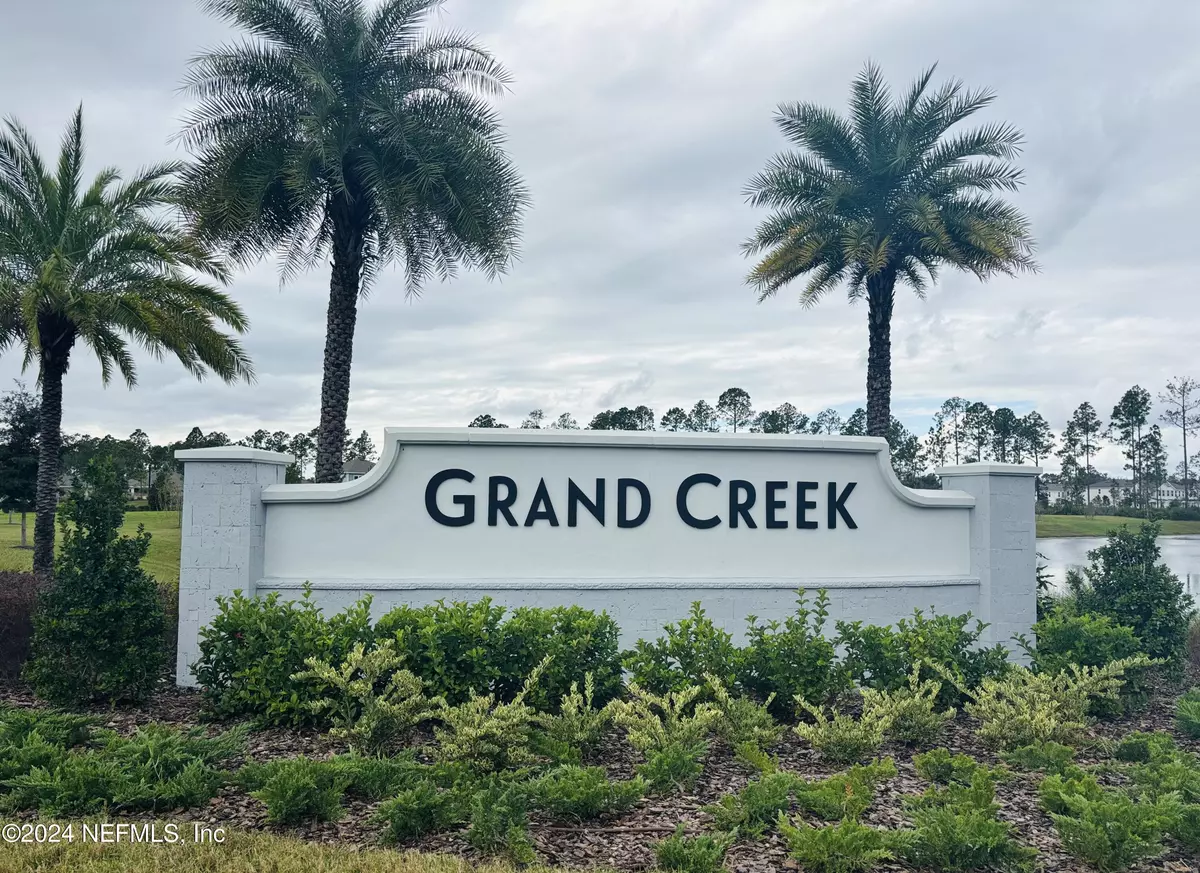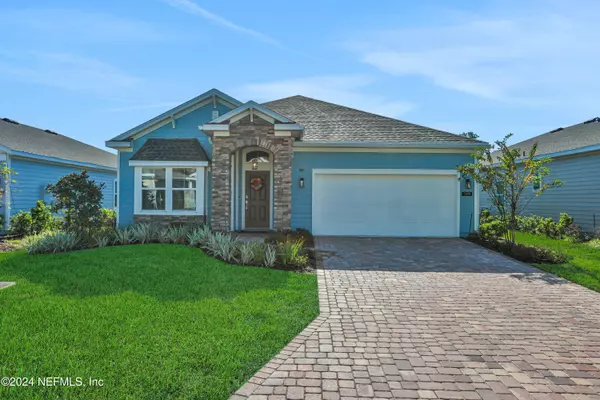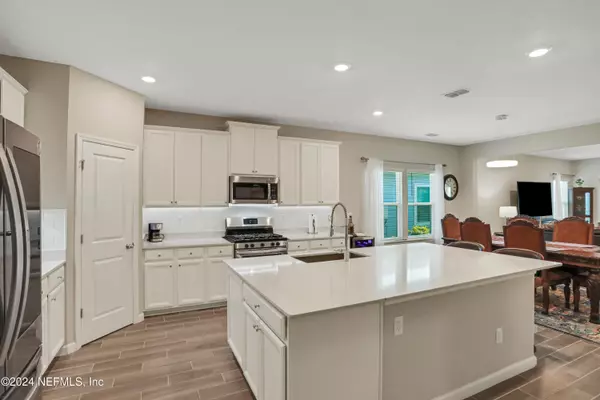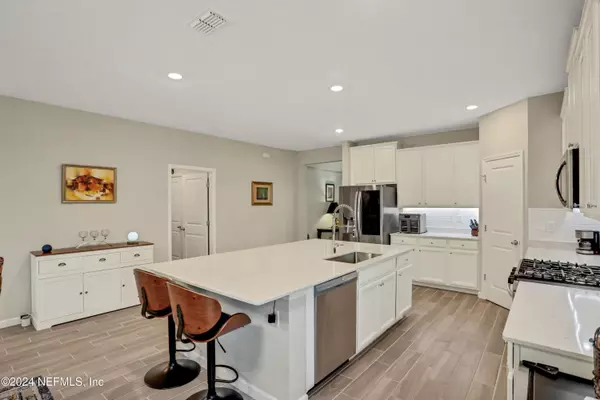
4 Beds
3 Baths
2,306 SqFt
4 Beds
3 Baths
2,306 SqFt
Key Details
Property Type Single Family Home
Sub Type Single Family Residence
Listing Status Active
Purchase Type For Sale
Square Footage 2,306 sqft
Price per Sqft $227
Subdivision Grand Creek North
MLS Listing ID 2052733
Bedrooms 4
Full Baths 2
Half Baths 1
HOA Fees $276/qua
HOA Y/N Yes
Originating Board realMLS (Northeast Florida Multiple Listing Service)
Year Built 2022
Annual Tax Amount $4,536
Lot Size 7,405 Sqft
Acres 0.17
Property Description
The spacious master suite boasts a luxurious garden-style tub, a walk-in shower, and ample storage. Outside, enjoy the screened patio and fenced backyard, perfect for outdoor living and entertaining.
Location
State FL
County St. Johns
Community Grand Creek North
Area 302-Orangedale Area
Direction Take exit 329 towards 210 west from I95. Continue on 210 and make left turn on 210 west. Turn right onto Longleaf Pine Pkwy. Turn left onto Brown Bear Run and turn right onto Gan Way.
Interior
Interior Features Ceiling Fan(s), Kitchen Island, Open Floorplan, Pantry, Primary Bathroom -Tub with Separate Shower, Smart Thermostat, Walk-In Closet(s)
Heating Central
Cooling Central Air
Flooring Carpet, Tile
Laundry Electric Dryer Hookup, Washer Hookup
Exterior
Garage Garage
Garage Spaces 2.0
Fence Back Yard, Vinyl
Utilities Available Electricity Connected
Amenities Available Park, Playground
Waterfront No
Total Parking Spaces 2
Garage Yes
Private Pool No
Building
Water Public
New Construction No
Schools
Elementary Schools Trout Creek Academy
Middle Schools Trout Creek Academy
High Schools Bartram Trail
Others
Senior Community No
Tax ID 0100810740
Security Features Security System Owned
Acceptable Financing Cash, Conventional, FHA, VA Loan
Listing Terms Cash, Conventional, FHA, VA Loan

"My job is to find and attract mastery-based agents to the office, protect the culture, and make sure everyone is happy! "
