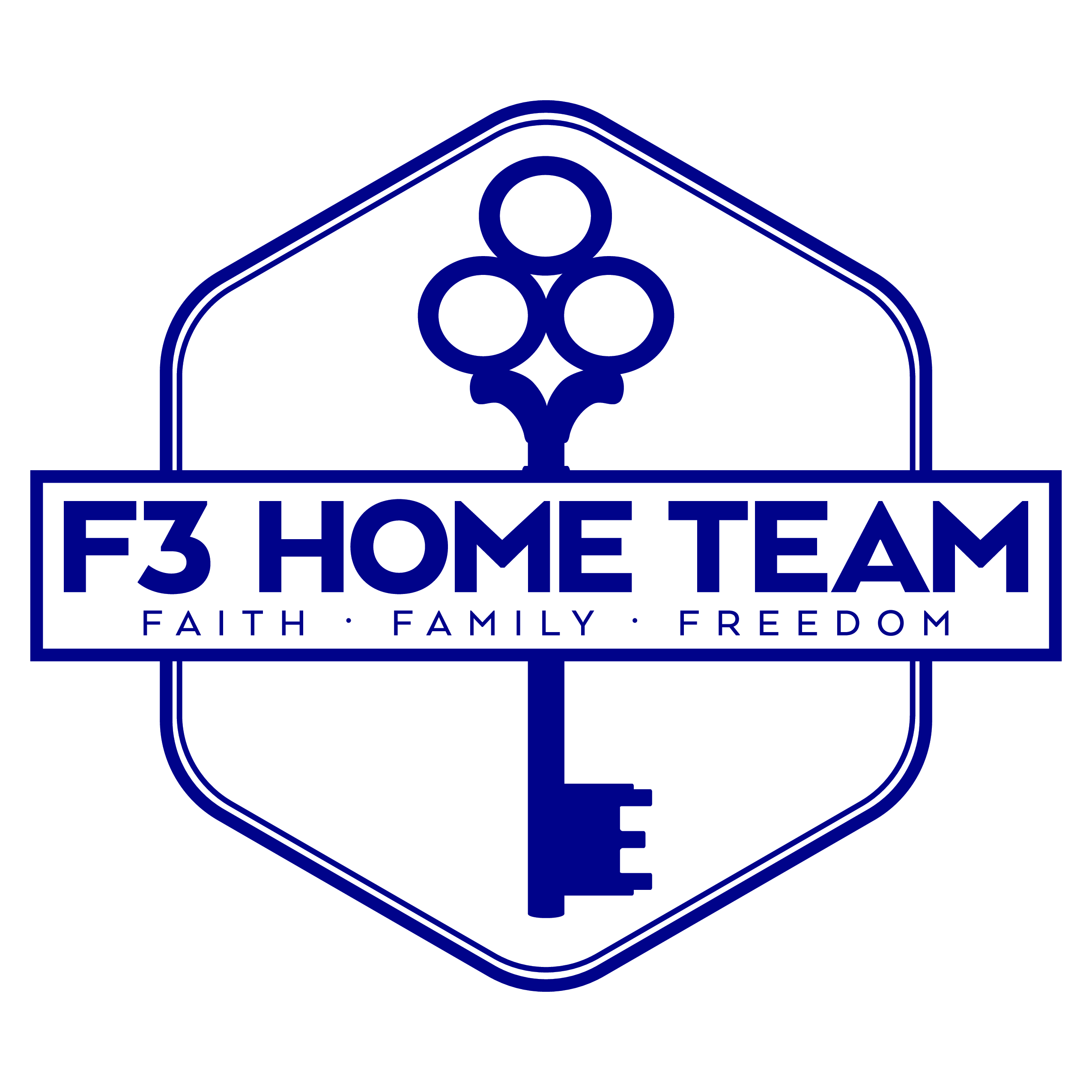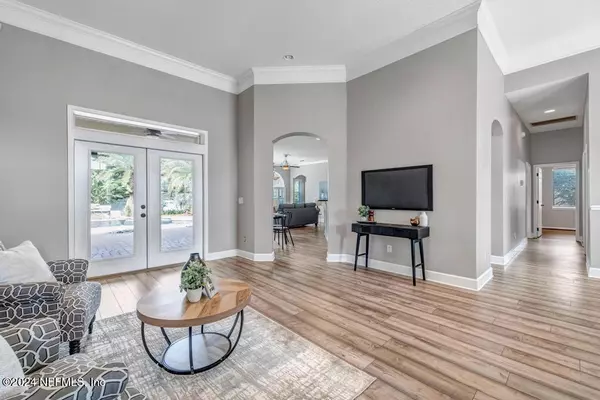
4 Beds
3 Baths
2,714 SqFt
4 Beds
3 Baths
2,714 SqFt
Key Details
Property Type Single Family Home
Sub Type Single Family Residence
Listing Status Active
Purchase Type For Sale
Square Footage 2,714 sqft
Price per Sqft $275
Subdivision Cunningham Hideaway
MLS Listing ID 2054806
Style Ranch
Bedrooms 4
Full Baths 3
Construction Status Updated/Remodeled
HOA Fees $275/ann
HOA Y/N Yes
Originating Board realMLS (Northeast Florida Multiple Listing Service)
Year Built 2001
Annual Tax Amount $3,368
Lot Size 0.390 Acres
Acres 0.39
Property Description
Location
State FL
County St. Johns
Community Cunningham Hideaway
Area 301-Julington Creek/Switzerland
Direction SOUTH SR 13, Left on FRUIT COVE WOODS, Right on HAWKCREST, Left on TRANQUIL, Left on HIDEAWAY.
Interior
Interior Features Breakfast Bar, Breakfast Nook, Ceiling Fan(s), Entrance Foyer, His and Hers Closets, In-Law Floorplan, Kitchen Island, Pantry, Primary Bathroom -Tub with Separate Shower, Primary Downstairs, Split Bedrooms, Walk-In Closet(s)
Heating Central, Electric
Cooling Central Air, Electric
Flooring Laminate, Tile, Wood
Fireplaces Number 1
Fireplace Yes
Laundry In Unit
Exterior
Garage Garage
Garage Spaces 2.0
Fence Back Yard
Pool In Ground
Utilities Available Electricity Connected, Sewer Connected, Water Connected
Waterfront No
Total Parking Spaces 2
Garage Yes
Private Pool No
Building
Sewer Public Sewer
Water Public
Architectural Style Ranch
Structure Type Stucco
New Construction No
Construction Status Updated/Remodeled
Schools
Elementary Schools Cunningham Creek
Middle Schools Fruit Cove
High Schools Bartram Trail
Others
Senior Community No
Tax ID 0097410030
Acceptable Financing Cash, Conventional, FHA, VA Loan
Listing Terms Cash, Conventional, FHA, VA Loan

"My job is to find and attract mastery-based agents to the office, protect the culture, and make sure everyone is happy! "







