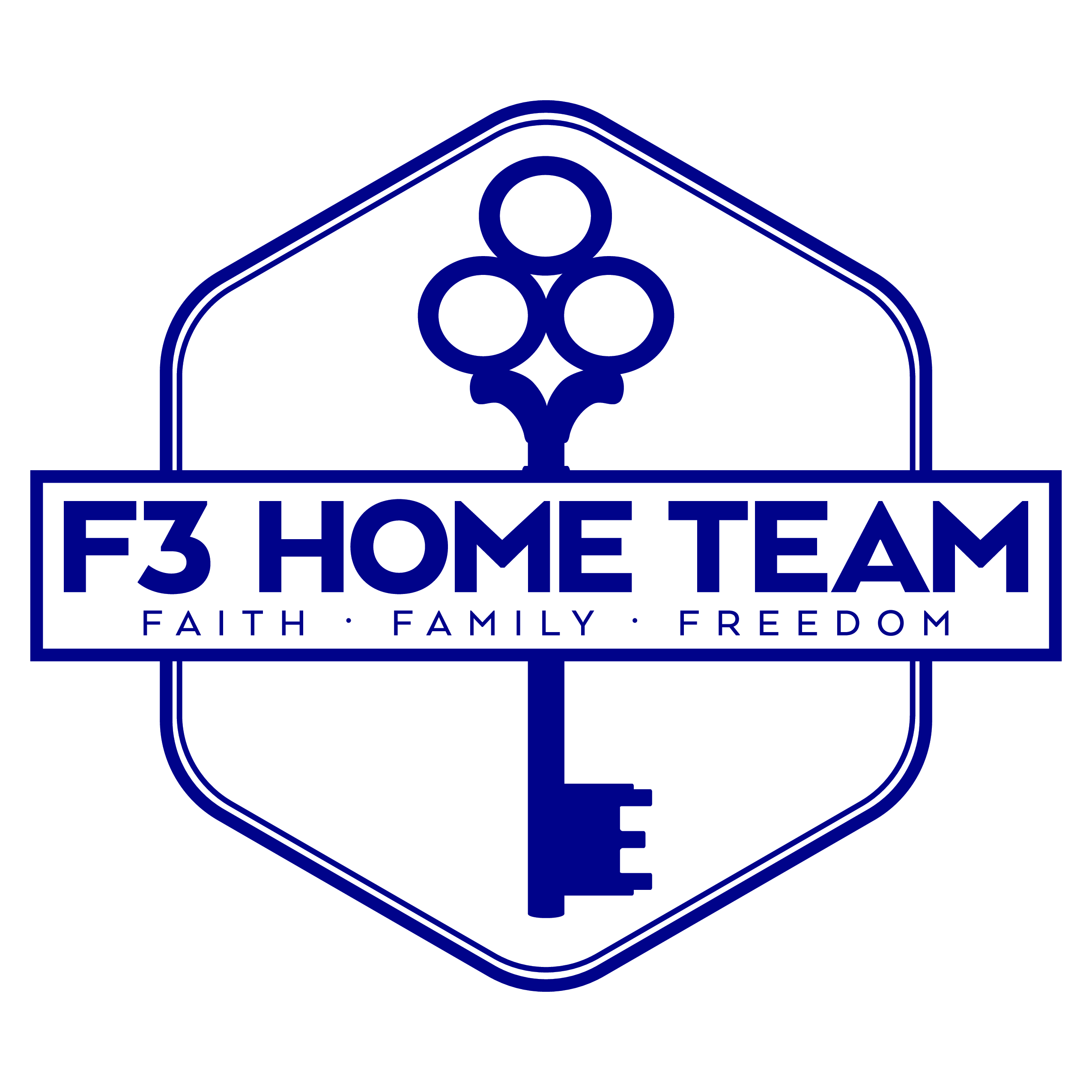
2 Beds
2 Baths
1,600 SqFt
2 Beds
2 Baths
1,600 SqFt
Key Details
Property Type Single Family Home
Sub Type Single Family Residence
Listing Status Active
Purchase Type For Rent
Square Footage 1,600 sqft
Subdivision Del Webb Nocatee
MLS Listing ID 2055049
Bedrooms 2
Full Baths 2
HOA Y/N Yes
Originating Board realMLS (Northeast Florida Multiple Listing Service)
Year Built 2024
Lot Size 6,969 Sqft
Acres 0.16
Property Description
Location
State FL
County St. Johns
Community Del Webb Nocatee
Area 272-Nocatee South
Direction From Nocatee Pkwy and Crosswater Pkwy travel South to Grand Wood Dr. Right on Clear Springs Dr to Right on Timber Light Trail to Left on Curved Bay Trail then Right on Creek Pebble.
Interior
Interior Features Breakfast Bar, Ceiling Fan(s), Eat-in Kitchen, Kitchen Island, Open Floorplan, Pantry, Primary Bathroom - Shower No Tub, Primary Downstairs, Split Bedrooms, Walk-In Closet(s)
Heating Electric
Cooling Central Air
Furnishings Unfurnished
Laundry In Unit
Exterior
Garage Spaces 2.0
Utilities Available Cable Available, Electricity Available, Natural Gas Available, Sewer Available
Amenities Available Children's Pool, Clubhouse, Fitness Center, Gated, Playground
Waterfront No
View Trees/Woods
Porch Covered, Screened
Total Parking Spaces 2
Garage Yes
Private Pool No
Building
Story 1
Level or Stories 1
Others
Senior Community Yes
Tax ID 0721110960
Security Features Gated with Guard

"My job is to find and attract mastery-based agents to the office, protect the culture, and make sure everyone is happy! "







