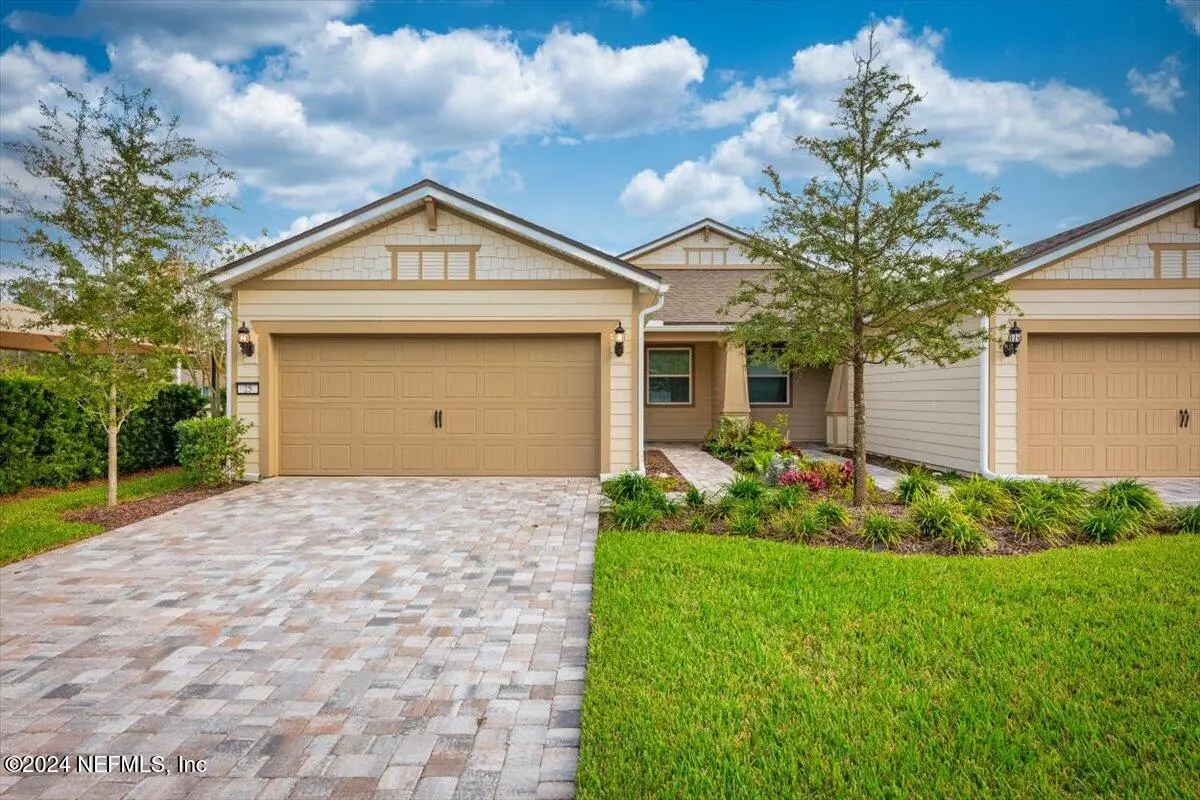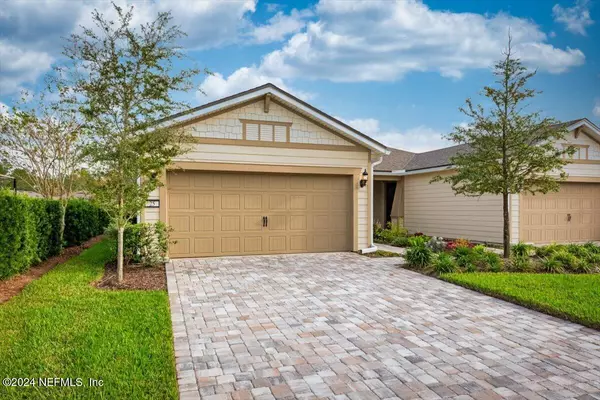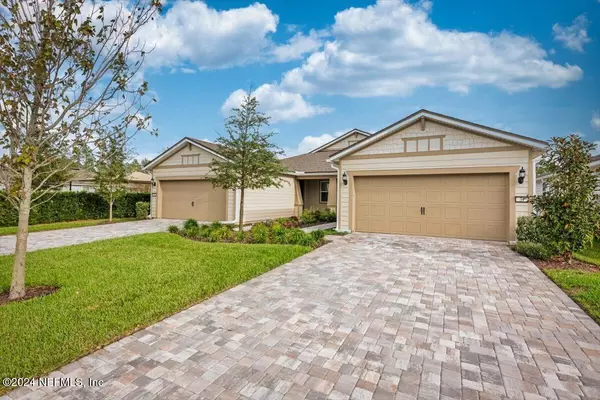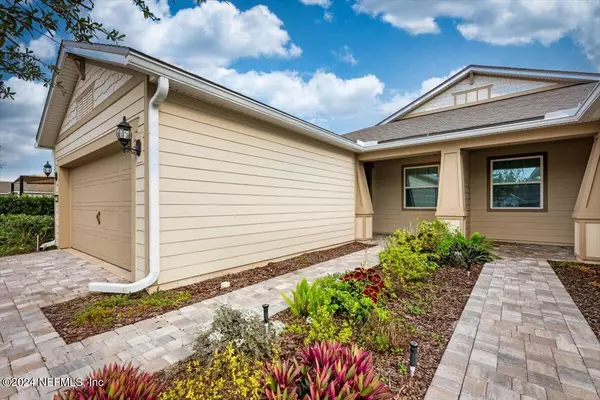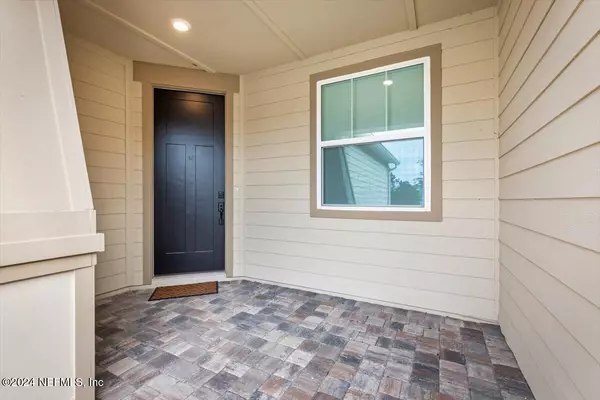
2 Beds
2 Baths
1,505 SqFt
2 Beds
2 Baths
1,505 SqFt
Key Details
Property Type Single Family Home
Sub Type Single Family Residence
Listing Status Pending
Purchase Type For Sale
Square Footage 1,505 sqft
Price per Sqft $298
Subdivision Del Webb Nocatee
MLS Listing ID 2056910
Style Cottage,Villa
Bedrooms 2
Full Baths 2
HOA Fees $399/mo
HOA Y/N Yes
Originating Board realMLS (Northeast Florida Multiple Listing Service)
Year Built 2022
Annual Tax Amount $6,629
Lot Size 3,920 Sqft
Acres 0.09
Property Description
Location
State FL
County St. Johns
Community Del Webb Nocatee
Area 272-Nocatee South
Direction Take I-95 to CR 210, Exit 329. Then head East toward Ponte Vedra. Stay straight on 210/Valley Ridge Blvd. (4 miles). Merge right onto Nocatee Pkwy. Then take Nocatee Pkwy to Crosswater Pkwy exit. Turn right onto Crosswater Parkway and stay straight at the roundabout; Del Webb Nocatee will be on the left.
Interior
Interior Features Breakfast Bar, Ceiling Fan(s), Entrance Foyer, Kitchen Island, Open Floorplan, Pantry, Primary Bathroom - Shower No Tub, Primary Downstairs, Split Bedrooms, Walk-In Closet(s)
Heating Central
Cooling Central Air
Flooring Carpet, Vinyl, Wood
Exterior
Parking Features Garage
Garage Spaces 2.0
Utilities Available Cable Connected, Electricity Connected, Sewer Connected, Water Connected
Amenities Available Barbecue, Basketball Court, Car Wash Area, Children's Pool, Clubhouse, Fitness Center, Gated, Jogging Path, Maintenance Grounds, Management- On Site, Pickleball, Security, Tennis Court(s)
Roof Type Shingle
Porch Covered, Front Porch, Patio, Rear Porch
Total Parking Spaces 2
Garage Yes
Private Pool No
Building
Water Public
Architectural Style Cottage, Villa
New Construction No
Others
HOA Name DEL WEBB NOCATEE
HOA Fee Include Maintenance Grounds
Senior Community Yes
Tax ID 0704842170
Security Features Security Lights,Smoke Detector(s)
Acceptable Financing Cash, Conventional, FHA, VA Loan
Listing Terms Cash, Conventional, FHA, VA Loan

"My job is to find and attract mastery-based agents to the office, protect the culture, and make sure everyone is happy! "


