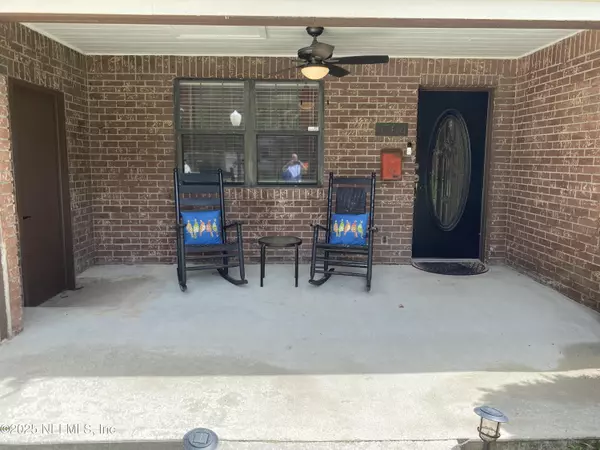4 Beds
2 Baths
2,418 SqFt
4 Beds
2 Baths
2,418 SqFt
Key Details
Property Type Single Family Home
Sub Type Single Family Residence
Listing Status Pending
Purchase Type For Sale
Square Footage 2,418 sqft
Price per Sqft $122
Subdivision Southside Estates
MLS Listing ID 2098727
Style Traditional
Bedrooms 4
Full Baths 2
HOA Y/N No
Year Built 1948
Annual Tax Amount $1,447
Lot Size 0.310 Acres
Acres 0.31
Lot Dimensions 100 X 135
Property Sub-Type Single Family Residence
Source realMLS (Northeast Florida Multiple Listing Service)
Property Description
Location
State FL
County Duval
Community Southside Estates
Area 023-Southside-East Of Southside Blvd
Direction FROM BEACH AND SOUTHSIDE--NORTH ON SOUTHSIDE TO SERVICE ROAD--ORR RUNS OFF SERVICE ROAD
Rooms
Other Rooms Shed(s), Workshop
Interior
Interior Features Ceiling Fan(s), Guest Suite, In-Law Floorplan, Pantry, Primary Bathroom - Shower No Tub, Split Bedrooms
Heating Central, Electric
Cooling Central Air, Electric, Wall/Window Unit(s)
Flooring Laminate
Furnishings Unfurnished
Laundry Electric Dryer Hookup, Washer Hookup
Exterior
Parking Features Off Street, RV Access/Parking
Fence Back Yard
Utilities Available Cable Available, Electricity Connected
Roof Type Shingle
Accessibility Accessible Approach with Ramp, Accessible Entrance, Accessible Full Bath
Porch Front Porch, Glass Enclosed
Garage No
Private Pool No
Building
Faces North
Sewer Septic Tank
Water Private
Architectural Style Traditional
Structure Type Vinyl Siding
New Construction No
Schools
Elementary Schools Southside Estates
Others
Senior Community No
Tax ID 1238450000
Acceptable Financing Cash, Conventional, FHA
Listing Terms Cash, Conventional, FHA
"My job is to find and attract mastery-based agents to the office, protect the culture, and make sure everyone is happy! "







