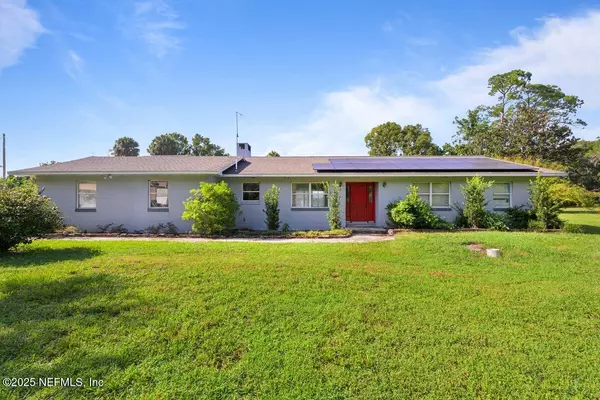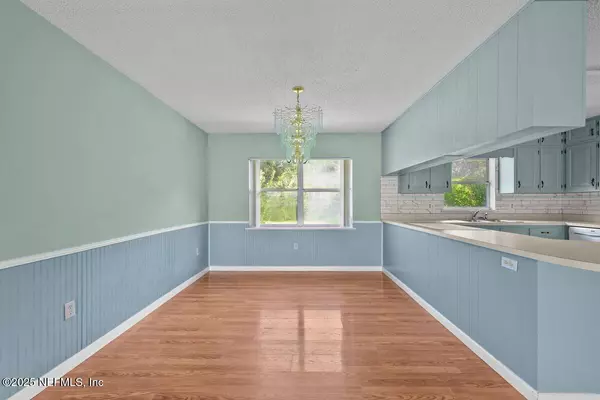3 Beds
2 Baths
1,827 SqFt
3 Beds
2 Baths
1,827 SqFt
Key Details
Property Type Single Family Home
Sub Type Single Family Residence
Listing Status Active
Purchase Type For Sale
Square Footage 1,827 sqft
Price per Sqft $290
Subdivision Metes & Bounds
MLS Listing ID 2102024
Style Ranch
Bedrooms 3
Full Baths 2
HOA Y/N No
Year Built 1986
Annual Tax Amount $4,954
Lot Size 5.180 Acres
Acres 5.18
Property Sub-Type Single Family Residence
Property Description
Location
State FL
County Putnam
Community Metes & Bounds
Area 582-Pomona Pk/Welaka/Lake Como/Crescent Lake Est
Direction From SR 207 & Hwy 17, south on Highway 17 to Pomona Park, left on E. Main St (just past Hills Hardware), down a private property will be on the left. Home can not be seen from the road.
Interior
Interior Features Ceiling Fan(s), Entrance Foyer, Open Floorplan
Heating Central
Cooling Central Air
Flooring Laminate, Tile
Fireplaces Number 1
Furnishings Unfurnished
Fireplace Yes
Laundry In Garage
Exterior
Parking Features Garage
Garage Spaces 2.0
Fence Back Yard, Chain Link
Utilities Available Electricity Connected, Sewer Connected, Water Connected
Waterfront Description Lake Front
View Lake, Trees/Woods
Roof Type Shingle
Total Parking Spaces 2
Garage Yes
Private Pool No
Building
Sewer Septic Tank
Water Well
Architectural Style Ranch
Structure Type Block
New Construction No
Others
Senior Community No
Tax ID 321127017000100080
Acceptable Financing Cash, Conventional, FHA
Listing Terms Cash, Conventional, FHA
"My job is to find and attract mastery-based agents to the office, protect the culture, and make sure everyone is happy! "







