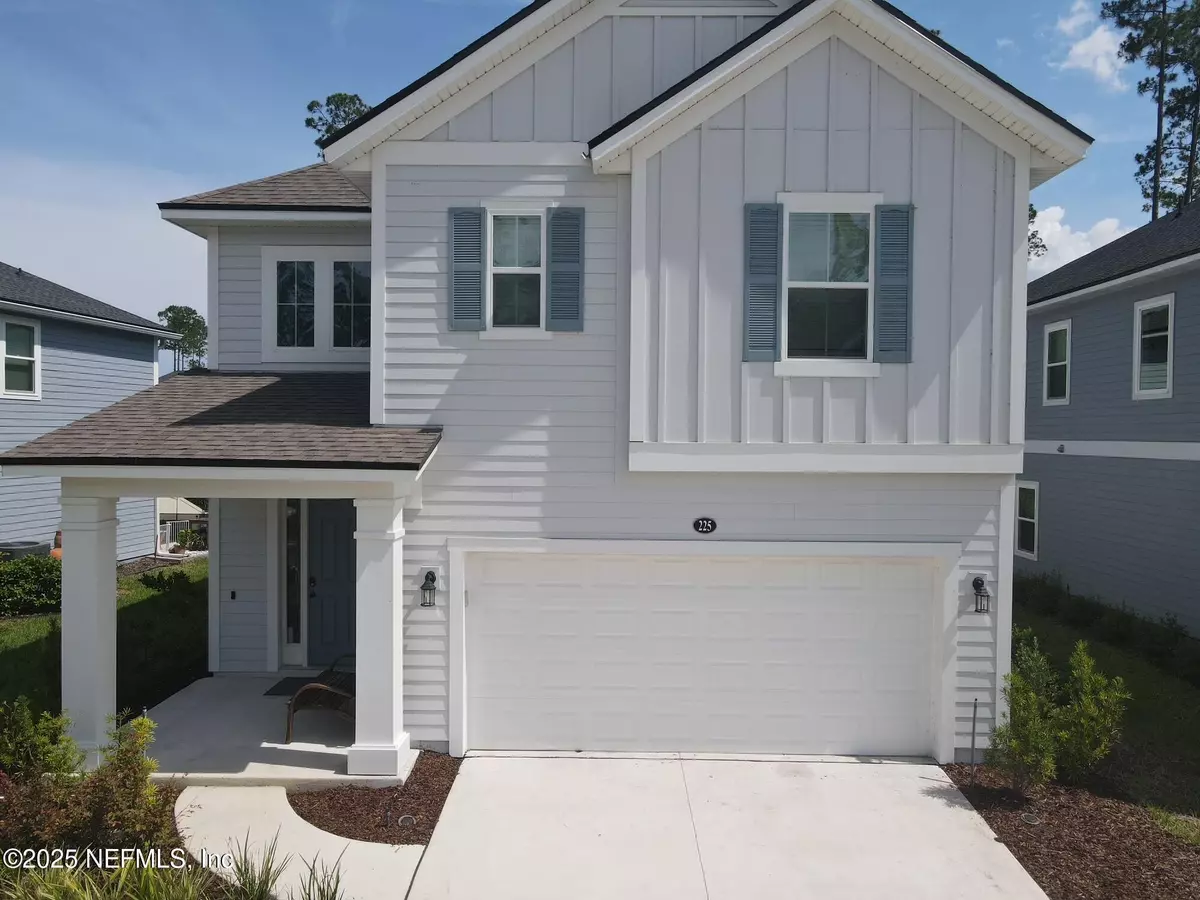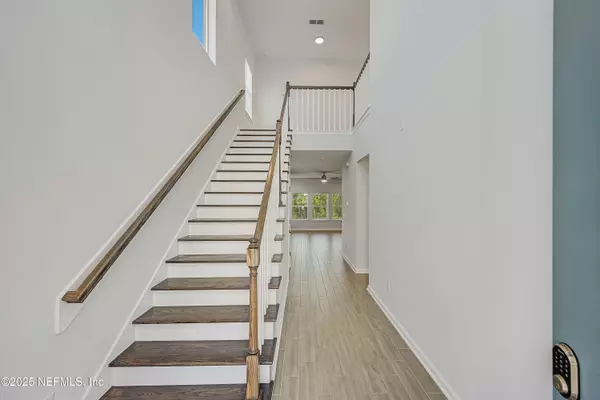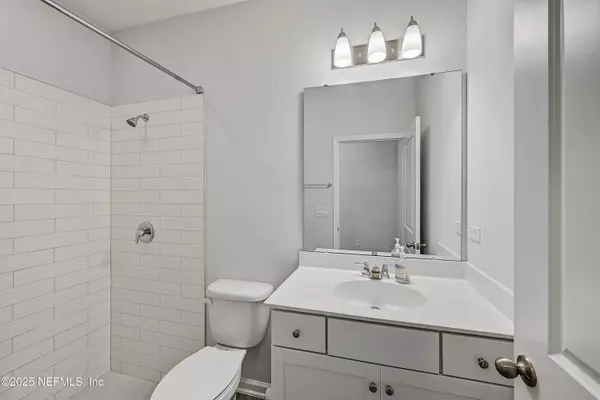4 Beds
3 Baths
2,499 SqFt
4 Beds
3 Baths
2,499 SqFt
Key Details
Property Type Single Family Home
Sub Type Single Family Residence
Listing Status Active
Purchase Type For Sale
Square Footage 2,499 sqft
Price per Sqft $228
Subdivision Beacon Lake
MLS Listing ID 2103024
Bedrooms 4
Full Baths 3
Construction Status Updated/Remodeled
HOA Fees $75
HOA Y/N Yes
Year Built 2022
Annual Tax Amount $9,063
Lot Size 6,098 Sqft
Acres 0.14
Property Sub-Type Single Family Residence
Source realMLS (Northeast Florida Multiple Listing Service)
Property Description
Location
State FL
County St. Johns
Community Beacon Lake
Area 304- 210 South
Direction Directions: Exit I95. East on CR 210. Turn right on Beacon Lake Pkwy. Turn right on Starnberg Ct. Home is on the right.
Interior
Interior Features Eat-in Kitchen, Kitchen Island, Open Floorplan, Pantry, Smart Home
Heating Central
Cooling Central Air
Flooring Carpet, Tile
Fireplaces Type Electric
Furnishings Unfurnished
Fireplace Yes
Exterior
Parking Features Attached
Garage Spaces 2.0
Utilities Available Electricity Available, Natural Gas Connected, Sewer Available
Amenities Available Clubhouse
Total Parking Spaces 2
Garage Yes
Private Pool No
Building
Sewer Public Sewer
Water Public
New Construction No
Construction Status Updated/Remodeled
Schools
Elementary Schools Lakeside Academy
Middle Schools Lakeside Academy
High Schools Beachside
Others
Senior Community No
Tax ID 0237231010
Acceptable Financing Conventional
Listing Terms Conventional
"My job is to find and attract mastery-based agents to the office, protect the culture, and make sure everyone is happy! "







