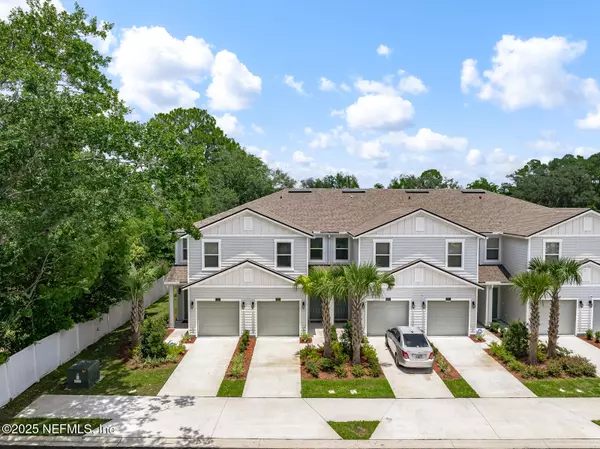3 Beds
3 Baths
1,396 SqFt
3 Beds
3 Baths
1,396 SqFt
Key Details
Property Type Townhouse
Sub Type Townhouse
Listing Status Active
Purchase Type For Sale
Square Footage 1,396 sqft
Price per Sqft $175
Subdivision Avalon Place Townhomes
MLS Listing ID 2103642
Style Craftsman,Patio Home,Villa
Bedrooms 3
Full Baths 2
Half Baths 1
Construction Status Updated/Remodeled
HOA Fees $300/qua
HOA Y/N Yes
Year Built 2024
Annual Tax Amount $803
Lot Size 1,306 Sqft
Acres 0.03
Property Sub-Type Townhouse
Source realMLS (Northeast Florida Multiple Listing Service)
Property Description
**Furnished 3-Bed, 2.5-Bath Townhome Serene Waterside Retreat**
Step into this *almost new*, furnished townhome located on a quiet cul-de-sac, surrounded by mature trees and overlooking a tranquil pond—your own private escape! Enjoy an open-concept layout with stylish finishes, stainless steel appliances, washer & dryer, and window coverings already in place.
Conveniently located just minutes from the military base, River City Marketplace, restaurants, shopping, and the airport—plus only 20 minutes to the beach! Ideal for military relocation, a growing family, or anyone seeking the perfect blend of comfort, style, and convenience!
Location
State FL
County Duval
Community Avalon Place Townhomes
Area 092-Oceanway/Pecan Park
Direction : I-295 N , exit #37 Pulaski Rd. 1.4 miles, turn left onto New Berlin Rd, Turn right into Barrack Ln, Left onto Celtic, 2nd from end on the right
Interior
Interior Features Breakfast Bar, Eat-in Kitchen, Open Floorplan, Pantry, Primary Bathroom - Tub with Shower, Smart Home, Smart Thermostat, Split Bedrooms, Walk-In Closet(s)
Heating Central
Cooling Central Air
Flooring Carpet, Laminate
Furnishings Partially
Laundry Electric Dryer Hookup, In Unit, Upper Level, Washer Hookup
Exterior
Parking Features Garage, On Street
Garage Spaces 1.0
Utilities Available Cable Available, Electricity Connected, Sewer Connected, Water Connected
Amenities Available Trash
Waterfront Description Pond
View Pond, Water
Roof Type Shingle
Porch Patio
Total Parking Spaces 1
Garage Yes
Private Pool No
Building
Lot Description Cul-De-Sac, Many Trees, Sprinklers In Front, Sprinklers In Rear
Sewer Public Sewer
Water Public
Architectural Style Craftsman, Patio Home, Villa
Structure Type Composition Siding
New Construction No
Construction Status Updated/Remodeled
Schools
Elementary Schools Oceanway
Middle Schools Oceanway
High Schools First Coast
Others
HOA Name Avalon Place
HOA Fee Include Maintenance Grounds,Trash
Senior Community No
Tax ID 1069870360
Security Features Smoke Detector(s)
Acceptable Financing Cash, Conventional, FHA, VA Loan
Listing Terms Cash, Conventional, FHA, VA Loan
"My job is to find and attract mastery-based agents to the office, protect the culture, and make sure everyone is happy! "







