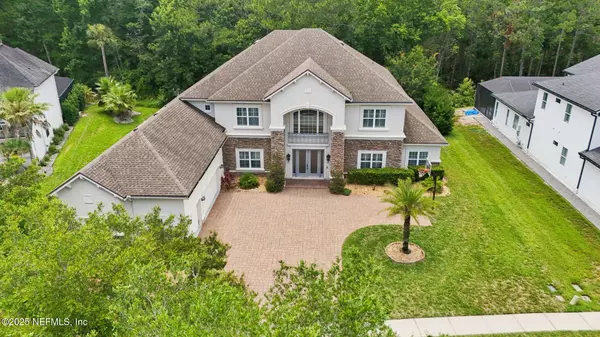
5 Beds
6 Baths
5,081 SqFt
5 Beds
6 Baths
5,081 SqFt
Key Details
Property Type Single Family Home
Sub Type Single Family Residence
Listing Status Active
Purchase Type For Sale
Square Footage 5,081 sqft
Price per Sqft $344
Subdivision Coastal Oaks At Nocatee
MLS Listing ID 2107632
Style Multi Generational,Traditional
Bedrooms 5
Full Baths 5
Half Baths 1
Construction Status Updated/Remodeled
HOA Fees $751/qua
HOA Y/N Yes
Year Built 2013
Annual Tax Amount $14,593
Lot Size 0.330 Acres
Acres 0.33
Property Sub-Type Single Family Residence
Source realMLS (Northeast Florida Multiple Listing Service)
Property Description
-Grand Staircase Entryway
-Downstairs Primary Bedroom & Guest Suite
-Open Floor Plan
-Soaring Sealings
-Large Windows (tons of natural light!)
-Updated Light Fixtures
-Plantation Shutters
-Gas Fireplace
-Super Slider Door
-Custom Built-ins
-Chef's Kitchen
-Double Oven
-Gas Cooktop
-Large Island
-Quartz Counters
-Wine Rack
-Stainless Steel Appliances
-His & Hers Walk-In Closets
-Pocket Office
-Heated Saltwater Pool
-Fire Bowls with Water Feature
-Jacuzzi
-Screened, Covered Lanai
-Summer Kitchen
-AND MORE!
COASTAL OAKS AMENITIES
-Manned Security Gate
-Dedicated Community Clubhouse
-Two Pools (Adults & Children)
-Fitness Center
-Sports Courts (basketball, tennis)
-Playground
NOCATEE AMENITIES:
-Splash & Spray Waterparks
-Nature Trails
-Fitness Centers
-Sports Courts (tennis, pickleball, etc)
-Lap Pool
-Zip Line
-Parks
-Playgrounds
-Dog Parks
-Events/Activities
AND MORE!
Location
State FL
County St. Johns
Community Coastal Oaks At Nocatee
Area 272-Nocatee South
Direction From I-95, go E onto CR-210; turn R onto Cross Town Dr, R on Preservation Trl, take 1st exit at roundabout onto Crosswater Pkwy, R on Bluewater Dr, L on Bermuda Greens Ave
Interior
Interior Features Breakfast Bar, Built-in Features, Ceiling Fan(s), Eat-in Kitchen, Entrance Foyer, Guest Suite, His and Hers Closets, In-Law Floorplan, Kitchen Island, Open Floorplan, Pantry, Primary Bathroom -Tub with Separate Shower, Primary Downstairs, Split Bedrooms, Walk-In Closet(s)
Heating Central, Electric
Cooling Central Air, Electric
Flooring Carpet, Tile, Wood
Fireplaces Number 1
Fireplaces Type Gas
Fireplace Yes
Laundry Electric Dryer Hookup, Gas Dryer Hookup, In Unit, Lower Level, Sink, Washer Hookup
Exterior
Exterior Feature Outdoor Kitchen
Parking Features Attached, Garage, Garage Door Opener
Garage Spaces 3.0
Pool In Ground, Heated, Salt Water, Screen Enclosure, Waterfall
Utilities Available Cable Available, Electricity Connected, Natural Gas Connected, Sewer Connected, Water Connected
Amenities Available Park
View Pool, Trees/Woods
Roof Type Shingle
Porch Covered, Rear Porch, Screened
Total Parking Spaces 3
Garage Yes
Private Pool Yes
Building
Lot Description Cul-De-Sac, Dead End Street, Many Trees, Sprinklers In Front, Sprinklers In Rear, Wooded
Faces East
Sewer Public Sewer
Water Public
Architectural Style Multi Generational, Traditional
Structure Type Frame,Stucco
New Construction No
Construction Status Updated/Remodeled
Schools
Elementary Schools Pine Island Academy
Middle Schools Pine Island Academy
High Schools Allen D. Nease
Others
HOA Fee Include Maintenance Grounds,Security
Senior Community No
Tax ID 0702913150
Acceptable Financing Cash, Conventional, FHA, VA Loan
Listing Terms Cash, Conventional, FHA, VA Loan
Virtual Tour https://www.zillow.com/view-imx/744495fc-29a0-4b2f-9f7f-2536745116b0?wl=true&setAttribution=mls&initialViewType=pano

"My job is to find and attract mastery-based agents to the office, protect the culture, and make sure everyone is happy! "







