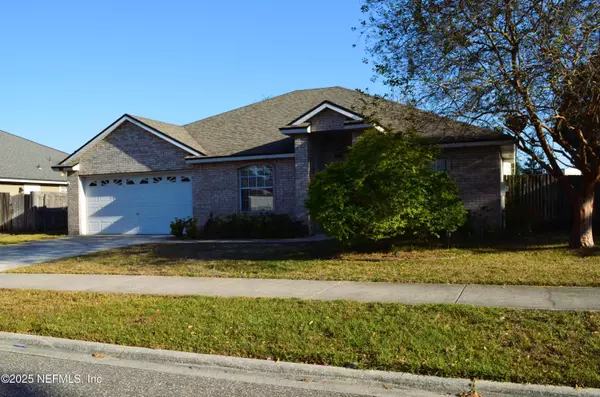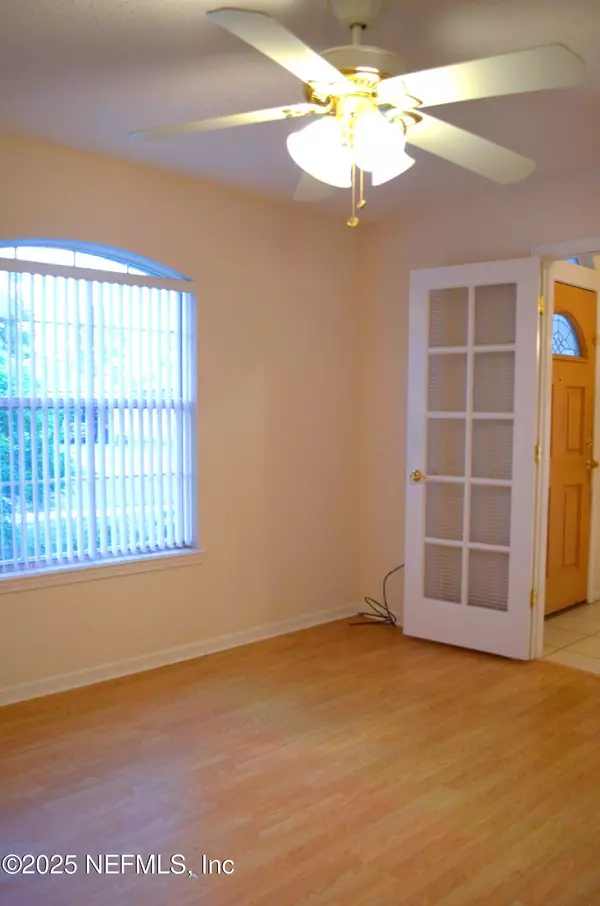
3 Beds
2 Baths
1,700 SqFt
3 Beds
2 Baths
1,700 SqFt
Key Details
Property Type Single Family Home
Sub Type Single Family Residence
Listing Status Active
Purchase Type For Sale
Square Footage 1,700 sqft
Price per Sqft $164
Subdivision Berkshire
MLS Listing ID 2118081
Style Ranch
Bedrooms 3
Full Baths 2
HOA Fees $226/ann
HOA Y/N Yes
Year Built 2002
Annual Tax Amount $1,730
Lot Size 10,018 Sqft
Acres 0.23
Property Sub-Type Single Family Residence
Source realMLS (Northeast Florida Multiple Listing Service)
Property Description
Location
State FL
County Clay
Community Berkshire
Area 138-Tanglewood
Direction From Kingsley Avenue, take Blanding Blvd S; Left onto College Dr; 1.2 miles, turn left onto Belhaven Dr; 1st Left onto Loch Leven Ct and house will be on the right
Rooms
Other Rooms Shed(s)
Interior
Interior Features Breakfast Bar, Breakfast Nook, Ceiling Fan(s), Eat-in Kitchen, Entrance Foyer, His and Hers Closets, Pantry, Primary Bathroom -Tub with Separate Shower, Split Bedrooms
Heating Central
Cooling Central Air
Flooring Carpet, Laminate, Tile
Laundry In Unit
Exterior
Parking Features Garage, On Street
Garage Spaces 2.0
Fence Wire, Wood
Utilities Available Cable Available, Electricity Connected, Sewer Connected, Water Connected
Waterfront Description Pond
View Pond
Roof Type Shingle
Porch Rear Porch, Screened
Total Parking Spaces 2
Garage Yes
Private Pool No
Building
Lot Description Sprinklers In Front, Sprinklers In Rear
Sewer Public Sewer
Water Public
Architectural Style Ranch
Structure Type Brick
New Construction No
Schools
Elementary Schools Lakeside
Middle Schools Lakeside
High Schools Ridgeview
Others
HOA Fee Include Maintenance Grounds
Senior Community No
Tax ID 40042502091700118
Acceptable Financing Cash, Conventional, FHA, VA Loan
Listing Terms Cash, Conventional, FHA, VA Loan

"My job is to find and attract mastery-based agents to the office, protect the culture, and make sure everyone is happy! "







