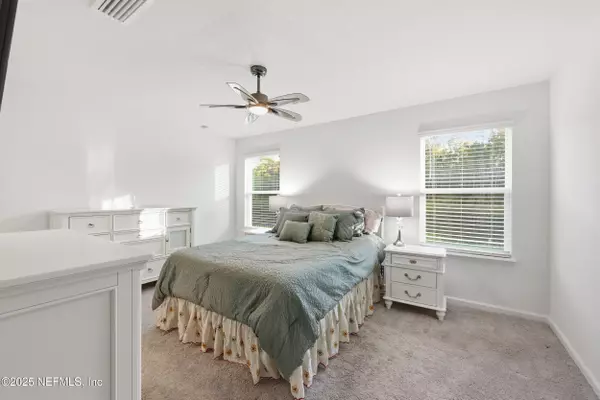
3 Beds
2 Baths
1,503 SqFt
3 Beds
2 Baths
1,503 SqFt
Key Details
Property Type Single Family Home
Sub Type Single Family Residence
Listing Status Active
Purchase Type For Sale
Square Footage 1,503 sqft
Price per Sqft $285
Subdivision Stonecrest
MLS Listing ID 2119031
Style Traditional
Bedrooms 3
Full Baths 2
HOA Fees $342/qua
HOA Y/N Yes
Year Built 2024
Lot Size 5,227 Sqft
Acres 0.12
Lot Dimensions 43x120
Property Sub-Type Single Family Residence
Source realMLS (Northeast Florida Multiple Listing Service)
Property Description
Location
State FL
County St. Johns
Community Stonecrest
Area 301-Julington Creek/Switzerland
Direction From I-95 S, take exit 362A. Merge onto I-295 S, Keep left to continue on I-295 Express Lanes. Keep right to stay on I-295 Express Lanes, Merge onto FL-9B S. Take exit 6 for Peyton Pkwy, Use the left lane to turn slightly left onto the ramp to E Peyton Pkwy. Turn left onto E Peyton Pkwy, Turn right onto Race Track Rd. Turn right onto Stonecrest Dr, Turn left onto Boulder Ln. Home is on the Left.
Interior
Interior Features Breakfast Bar, Breakfast Nook, Ceiling Fan(s), Entrance Foyer, Kitchen Island, Open Floorplan, Pantry, Primary Bathroom - Shower No Tub, Primary Downstairs, Split Bedrooms, Vaulted Ceiling(s), Walk-In Closet(s)
Heating Central
Cooling Central Air
Flooring Carpet, Tile, Vinyl
Laundry Gas Dryer Hookup, Washer Hookup
Exterior
Parking Features Attached, Garage
Garage Spaces 2.0
Fence Other, Fenced, Back Yard, Full
Utilities Available Electricity Connected, Sewer Connected, Water Connected
Amenities Available Clubhouse
Waterfront Description Pond
View Protected Preserve, Trees/Woods, Water
Roof Type Shingle
Accessibility Accessible Bedroom, Accessible Full Bath, Grip-Accessible Features
Porch Covered, Patio, Porch, Rear Porch
Total Parking Spaces 2
Garage Yes
Private Pool No
Building
Sewer Public Sewer
Water Public
Architectural Style Traditional
Structure Type Brick Veneer,Fiber Cement,Frame,Stone Veneer
New Construction No
Others
Senior Community No
Tax ID 0234961060
Security Features Smoke Detector(s)
Acceptable Financing Cash, Conventional, FHA, VA Loan
Listing Terms Cash, Conventional, FHA, VA Loan

"My job is to find and attract mastery-based agents to the office, protect the culture, and make sure everyone is happy! "







