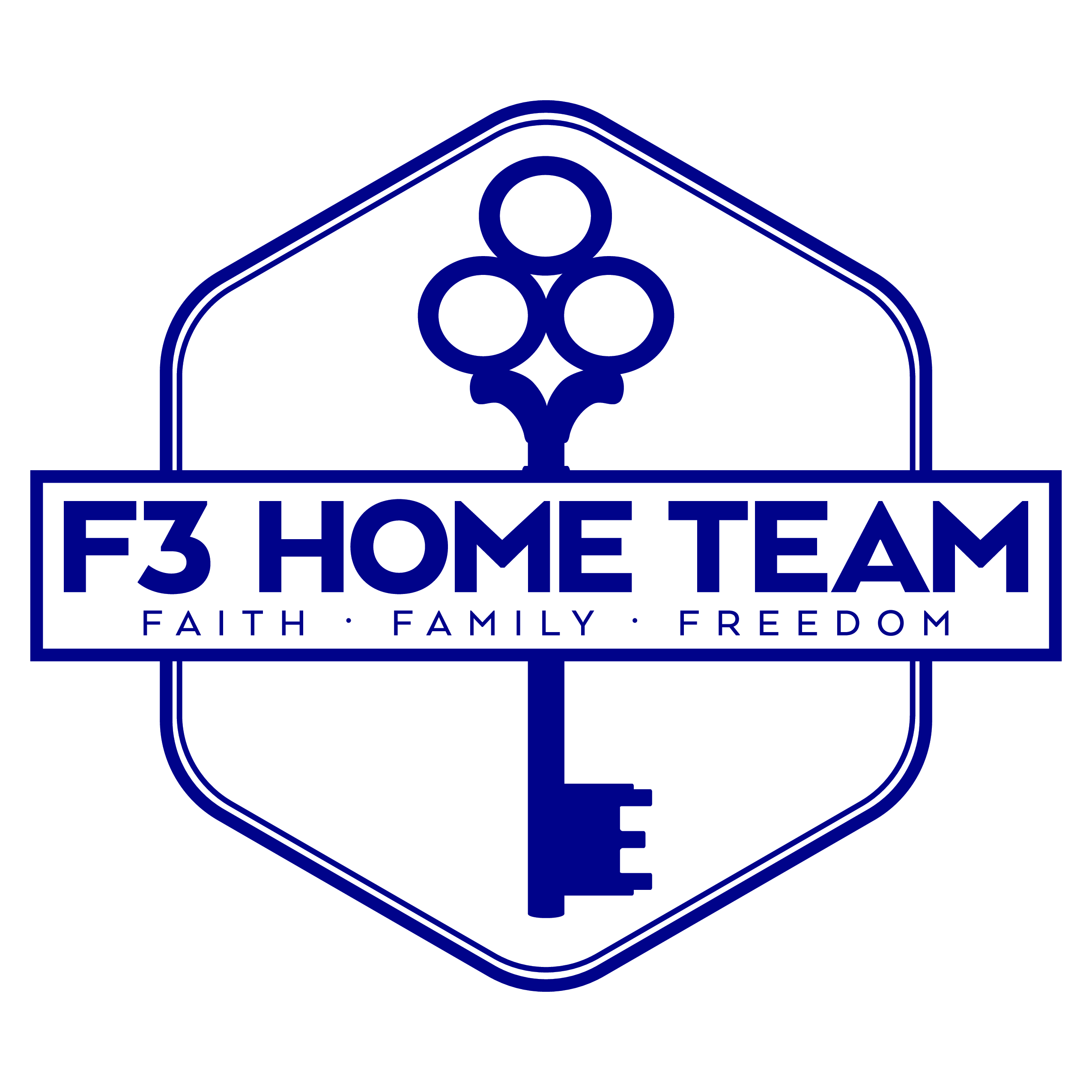$520,000
$537,500
3.3%For more information regarding the value of a property, please contact us for a free consultation.
4 Beds
3 Baths
2,622 SqFt
SOLD DATE : 07/22/2020
Key Details
Sold Price $520,000
Property Type Single Family Home
Sub Type Single Family Residence
Listing Status Sold
Purchase Type For Sale
Square Footage 2,622 sqft
Price per Sqft $198
Subdivision Willowcove
MLS Listing ID 1055291
Sold Date 07/22/20
Style Traditional
Bedrooms 4
Full Baths 3
HOA Fees $61/ann
HOA Y/N Yes
Originating Board realMLS (Northeast Florida Multiple Listing Service)
Year Built 2014
Lot Dimensions 80x140
Property Description
This turn key home offers it all! Every corner of this house has been upgraded! From high efficiency sprinkler heads all the way to custom ship lap built-ins, this home will check all the boxes! An open floor plan and 2 sets of sliders makes this home live large providing 4 bedrooms, 3 bath & a flex room. Formal dining room with access to the kitchen for large family meals & custom outdoor kitchen! California closets in each closet & the pantry providing all the storage space you could ever need. Oversized 3 car tandem garage with a custom drop zone and a laundry room with room for folding and storage INCLUDES the front loading washer & dryer! The master suite provides the ultimate spa experience w/custom walk-in super shower & a large custom closet. All of this & 1 year home warranty!
Location
State FL
County St. Johns
Community Willowcove
Area 272-Nocatee South
Direction Nocatee Pkwy. to Crosswater Pkwy. south to Preservation Trail Turn right at Preservation Trail to Willowcove entrance. Turn Right onto Royal Lake Drive, home is on the Right.
Rooms
Other Rooms Outdoor Kitchen
Interior
Interior Features Breakfast Bar, Built-in Features, Eat-in Kitchen, Entrance Foyer, In-Law Floorplan, Kitchen Island, Pantry, Primary Bathroom - Shower No Tub, Primary Downstairs, Split Bedrooms, Walk-In Closet(s)
Heating Central, Heat Pump, Other
Cooling Central Air
Flooring Tile, Vinyl
Exterior
Garage Additional Parking, Attached, Garage, Garage Door Opener
Garage Spaces 3.0
Fence Back Yard
Pool Community
Utilities Available Cable Available, Natural Gas Available
Amenities Available Basketball Court, Boat Launch, Boat Slip, Children's Pool, Fitness Center, Jogging Path, Laundry, Playground, Tennis Court(s)
Waterfront No
Roof Type Shingle
Porch Patio, Porch, Screened
Total Parking Spaces 3
Private Pool No
Building
Lot Description Corner Lot, Sprinklers In Front, Sprinklers In Rear
Sewer Public Sewer
Water Public
Architectural Style Traditional
Structure Type Frame,Stucco
New Construction No
Schools
Elementary Schools Palm Valley Academy
Middle Schools Palm Valley Academy
High Schools Allen D. Nease
Others
Tax ID 0702723420
Security Features Security System Leased
Acceptable Financing Cash, Conventional, FHA, VA Loan
Listing Terms Cash, Conventional, FHA, VA Loan
Read Less Info
Want to know what your home might be worth? Contact us for a FREE valuation!

Our team is ready to help you sell your home for the highest possible price ASAP

"My job is to find and attract mastery-based agents to the office, protect the culture, and make sure everyone is happy! "







