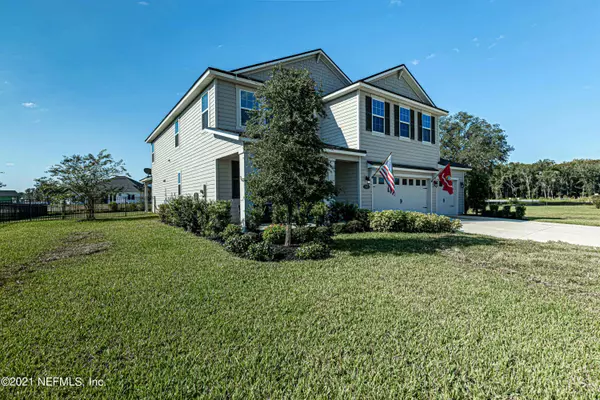$610,000
$595,000
2.5%For more information regarding the value of a property, please contact us for a free consultation.
5 Beds
4 Baths
3,531 SqFt
SOLD DATE : 11/18/2021
Key Details
Sold Price $610,000
Property Type Single Family Home
Sub Type Single Family Residence
Listing Status Sold
Purchase Type For Sale
Square Footage 3,531 sqft
Price per Sqft $172
Subdivision Trailmark
MLS Listing ID 1133858
Sold Date 11/18/21
Bedrooms 5
Full Baths 4
HOA Fees $6/ann
HOA Y/N Yes
Year Built 2017
Lot Dimensions .37 acre
Property Sub-Type Single Family Residence
Source realMLS (Northeast Florida Multiple Listing Service)
Property Description
This like new 2 story home features 5 spacious bedrooms, walk-in closets, 4 full baths, formal dining space or office, upstairs loft, 3 car garage and so much more! Features include amazing gourmet kitchen with additional prep area ''messy kitchen'' , double ovens, gas cooktop, tankless gas water heater, 42'' cabinets, quartz countertops, crown molding, and seamless glass shower in Owner's bath. Oversized fenced-in back yard has plenty of room for a future pool. Great cul-de-sac location. Located in the growing area of St Johns County, Trailmark features impressive oak tree hammocks and winding nature trails. The community amenity center includes a lagoon style pool with free-form design & zero entry, a pavilion and a kayak launch located along Six Mile Creek. Don't miss out on this one! one!
Location
State FL
County St. Johns
Community Trailmark
Area 309-World Golf Village Area-West
Direction From I95 take exit 323, Int'l Golf Pkwy towards World Golf Village. Go 2.2 miles, Trailmark subdivision on R. Follow past amenity center, R on Split Oak Rd. Home on L at end of Rd.
Interior
Interior Features Breakfast Bar, Eat-in Kitchen, Entrance Foyer, Pantry, Primary Bathroom -Tub with Separate Shower, Split Bedrooms, Vaulted Ceiling(s), Walk-In Closet(s)
Heating Central
Cooling Central Air
Flooring Carpet, Tile
Laundry Electric Dryer Hookup, Washer Hookup
Exterior
Parking Features Attached, Garage, Garage Door Opener
Garage Spaces 3.0
Fence Back Yard
Utilities Available Natural Gas Available
Amenities Available Clubhouse
Roof Type Shingle
Total Parking Spaces 3
Private Pool No
Building
Sewer Public Sewer
Water Public
Structure Type Fiber Cement,Frame
New Construction No
Schools
Elementary Schools Picolata Crossing
Middle Schools Pacetti Bay
High Schools Allen D. Nease
Others
Tax ID 0290111450
Security Features Smoke Detector(s)
Acceptable Financing Cash, Conventional, FHA, VA Loan
Listing Terms Cash, Conventional, FHA, VA Loan
Read Less Info
Want to know what your home might be worth? Contact us for a FREE valuation!

Our team is ready to help you sell your home for the highest possible price ASAP
"My job is to find and attract mastery-based agents to the office, protect the culture, and make sure everyone is happy! "







