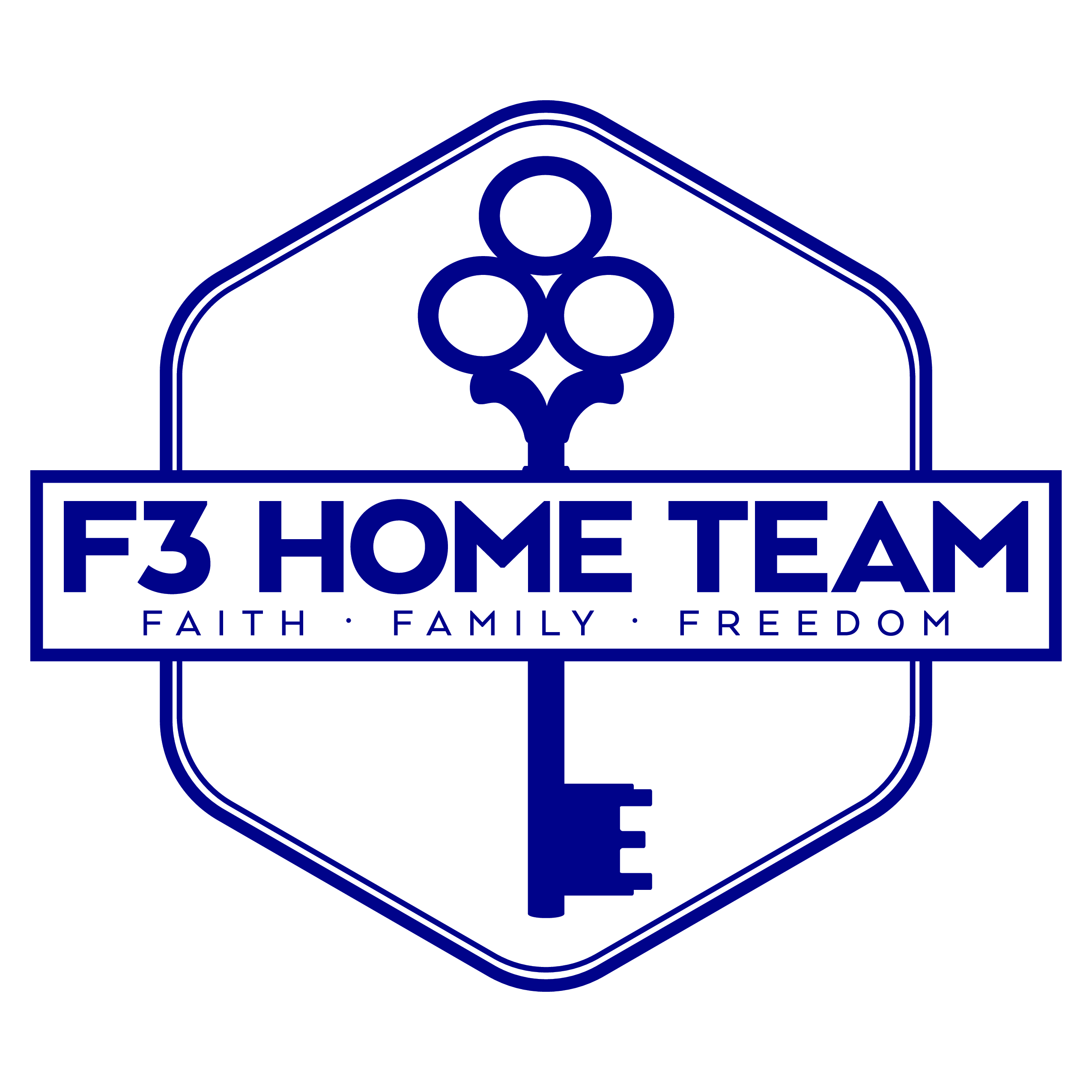$1,025,000
$1,050,000
2.4%For more information regarding the value of a property, please contact us for a free consultation.
5 Beds
4 Baths
3,400 SqFt
SOLD DATE : 05/31/2024
Key Details
Sold Price $1,025,000
Property Type Single Family Home
Sub Type Single Family Residence
Listing Status Sold
Purchase Type For Sale
Square Footage 3,400 sqft
Price per Sqft $301
Subdivision Willowcove
MLS Listing ID 1251386
Sold Date 05/31/24
Bedrooms 5
Full Baths 4
HOA Fees $61/ann
HOA Y/N Yes
Originating Board realMLS (Northeast Florida Multiple Listing Service)
Year Built 2012
Property Description
With acceptable offer, sellers willing to contribute towards permanent interest rate reduction buy-down of up to 2% APR. Gorgeous lake lot, screened, paver-deck pool w/ lounge area & outdoor kitchen. TWO huge, multi-panel slider doors overlooking the pool/lake provide lots of natural light, high ceilings. 4 bedrooms (including primary) are downstairs. 5th, 14' X 16' ''teenager bedroom'' & study room/game room w/full bathroom plus 3 closets within upstairs bonus suite. Black Left side yard completely pavered for basketball & other activities. Wood-burning firepit for mild nights. New exterior paint. HVAC equipment 2022. David Weekley Sablewind w/Bonus model, plus custom-built MASSIVE PANTRY & LAUNDRY AREA. New LVT flooring in main downstairs living areas. White kitchen cabinetry.
Location
State FL
County St. Johns
Community Willowcove
Area 272-Nocatee South
Direction I-95 to exit #329, then drive east on CR-210. Rt on Cross Town Dr. Rt on Preservation Trail. Rt on Regal Willow Rd. Lt on Majestic Eagle Dr. Home is on the right.
Rooms
Other Rooms Outdoor Kitchen
Interior
Interior Features Breakfast Bar, Breakfast Nook, Eat-in Kitchen, Entrance Foyer, In-Law Floorplan, Kitchen Island, Pantry, Primary Bathroom -Tub with Separate Shower, Primary Downstairs, Split Bedrooms, Vaulted Ceiling(s), Walk-In Closet(s)
Heating Central, Electric, Heat Pump, Other
Cooling Central Air, Electric
Flooring Laminate, Tile, Vinyl
Exterior
Exterior Feature Storm Shutters
Garage Attached, Garage, Garage Door Opener
Garage Spaces 2.0
Fence Back Yard
Pool In Ground, Electric Heat, Other, Screen Enclosure
Utilities Available Cable Available, Natural Gas Available
Amenities Available Basketball Court, Clubhouse, Fitness Center, Jogging Path, Laundry, Playground, Tennis Court(s), Trash
Waterfront Yes
Waterfront Description Pond
Roof Type Shingle
Porch Patio, Porch
Total Parking Spaces 2
Private Pool No
Building
Lot Description Cul-De-Sac, Irregular Lot
Sewer Public Sewer
Water Public
Structure Type Frame,Stucco
New Construction No
Schools
Elementary Schools Palm Valley Academy
Middle Schools Palm Valley Academy
High Schools Allen D. Nease
Others
Tax ID 0702721890
Security Features Smoke Detector(s)
Acceptable Financing Cash, Conventional, FHA, VA Loan
Listing Terms Cash, Conventional, FHA, VA Loan
Read Less Info
Want to know what your home might be worth? Contact us for a FREE valuation!

Our team is ready to help you sell your home for the highest possible price ASAP
Bought with BETTER HOMES & GARDENS REAL ESTATE LIFESTYLES REALTY

"My job is to find and attract mastery-based agents to the office, protect the culture, and make sure everyone is happy! "







