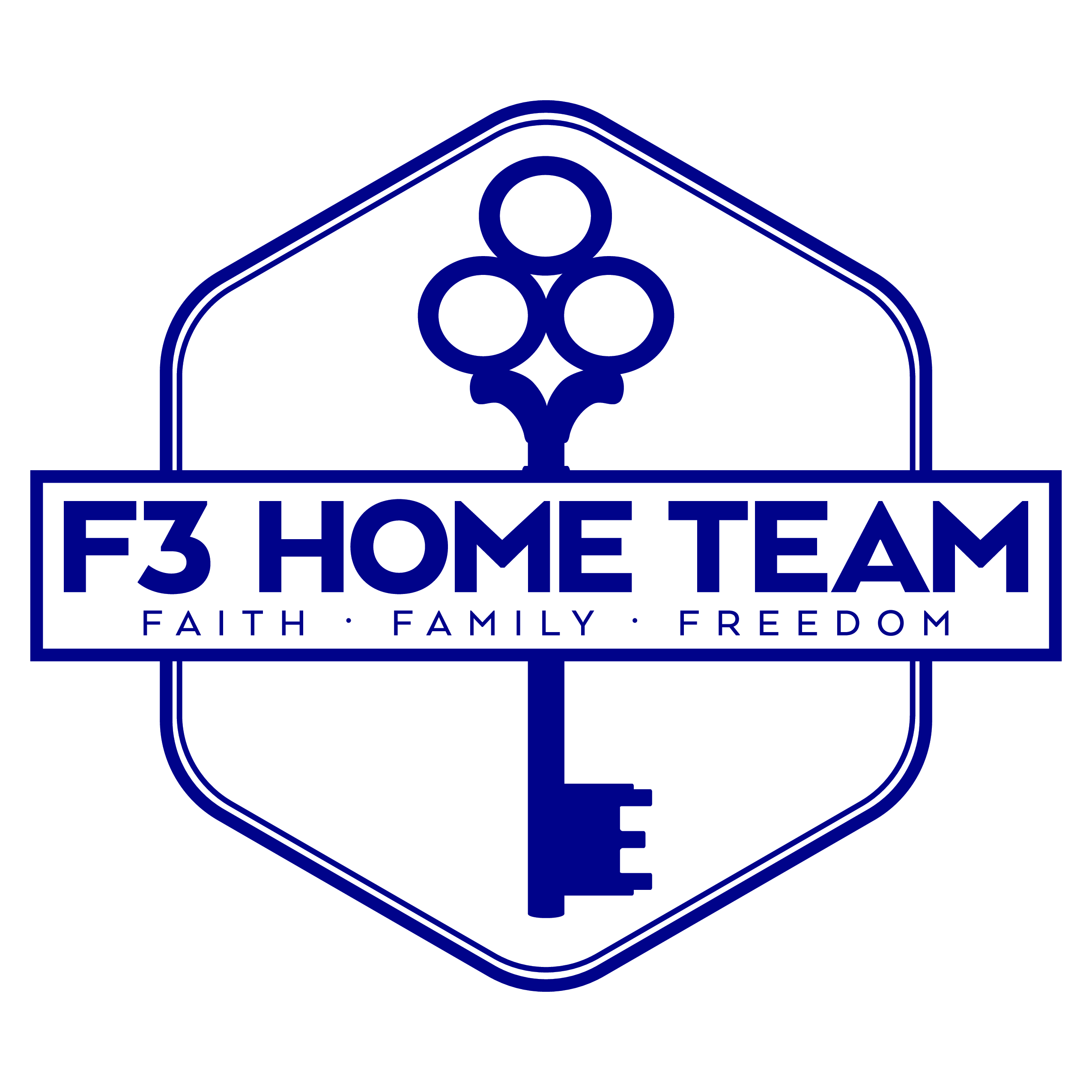$389,900
$389,900
For more information regarding the value of a property, please contact us for a free consultation.
3 Beds
3 Baths
1,930 SqFt
SOLD DATE : 09/19/2024
Key Details
Sold Price $389,900
Property Type Single Family Home
Sub Type Single Family Residence
Listing Status Sold
Purchase Type For Sale
Square Footage 1,930 sqft
Price per Sqft $202
Subdivision Julington Creek
MLS Listing ID 2018704
Sold Date 09/19/24
Style Traditional
Bedrooms 3
Full Baths 3
HOA Fees $39/ann
HOA Y/N Yes
Originating Board realMLS (Northeast Florida Multiple Listing Service)
Year Built 1995
Annual Tax Amount $5,534
Property Description
Welcome to your dream home nestled in the heart of the highly sought-after Julington Creek neighborhood. This beautiful residence boasts an array of features perfect for comfortable living and entertaining. Home offers 3 Bedrooms 3 Bathrooms which includes 2 primary suites a separate dining room and office/den that can be converted to a 4th bedroom. Enjoy the outdoor oasis with a screened-in lanai and fully fenced backyard for privacy and relaxation.
Residents also have access to a wealth of amenities including pools, tennis courts, basketball court, playground and golf course, ensuring endless fun for the whole family. This home is meticulously maintained and ready for you to move in and start creating unforgettable memories. Don't miss the opportunity to make this your home - in one of St. John's most desirable neighborhoods and within an A rated school district. Schedule your showing today and experience the epitome of luxurious Florida living!
Location
State FL
County St. Johns
Community Julington Creek
Area 301-Julington Creek/Switzerland
Direction From 295 exit San Jose Blvd, travel south on san Jose. Cross Julington Creek bridge to SR 13, turn right on Racetrack Rd, RT on Hummingbird (Timber Trace Neighborhood), RT on Clover Ct - house is on the right.
Interior
Interior Features Breakfast Bar, Ceiling Fan(s), Eat-in Kitchen, Entrance Foyer, Pantry, Primary Bathroom -Tub with Separate Shower, Smart Thermostat, Split Bedrooms, Walk-In Closet(s)
Heating Central
Cooling Central Air
Flooring Laminate, Tile
Furnishings Unfurnished
Laundry Electric Dryer Hookup, In Unit, Washer Hookup
Exterior
Garage Attached, Garage, Garage Door Opener
Garage Spaces 2.0
Fence Back Yard, Privacy, Wood
Pool Community
Utilities Available Cable Available, Electricity Available, Sewer Connected, Water Available
Amenities Available Basketball Court, Children's Pool, Clubhouse, Golf Course, Jogging Path, Playground, Spa/Hot Tub, Tennis Court(s), Trash
Waterfront No
Roof Type Shingle
Porch Covered, Patio, Screened
Total Parking Spaces 2
Garage Yes
Private Pool No
Building
Lot Description Cul-De-Sac, Sprinklers In Front, Sprinklers In Rear
Water Public
Architectural Style Traditional
Structure Type Brick Veneer,Composition Siding
New Construction No
Schools
Elementary Schools Hickory Creek
High Schools Creekside
Others
HOA Name May Management
HOA Fee Include Trash
Senior Community No
Tax ID 2500020110
Acceptable Financing Cash, Conventional, FHA, VA Loan
Listing Terms Cash, Conventional, FHA, VA Loan
Read Less Info
Want to know what your home might be worth? Contact us for a FREE valuation!

Our team is ready to help you sell your home for the highest possible price ASAP
Bought with MOMENTUM REALTY

"My job is to find and attract mastery-based agents to the office, protect the culture, and make sure everyone is happy! "







