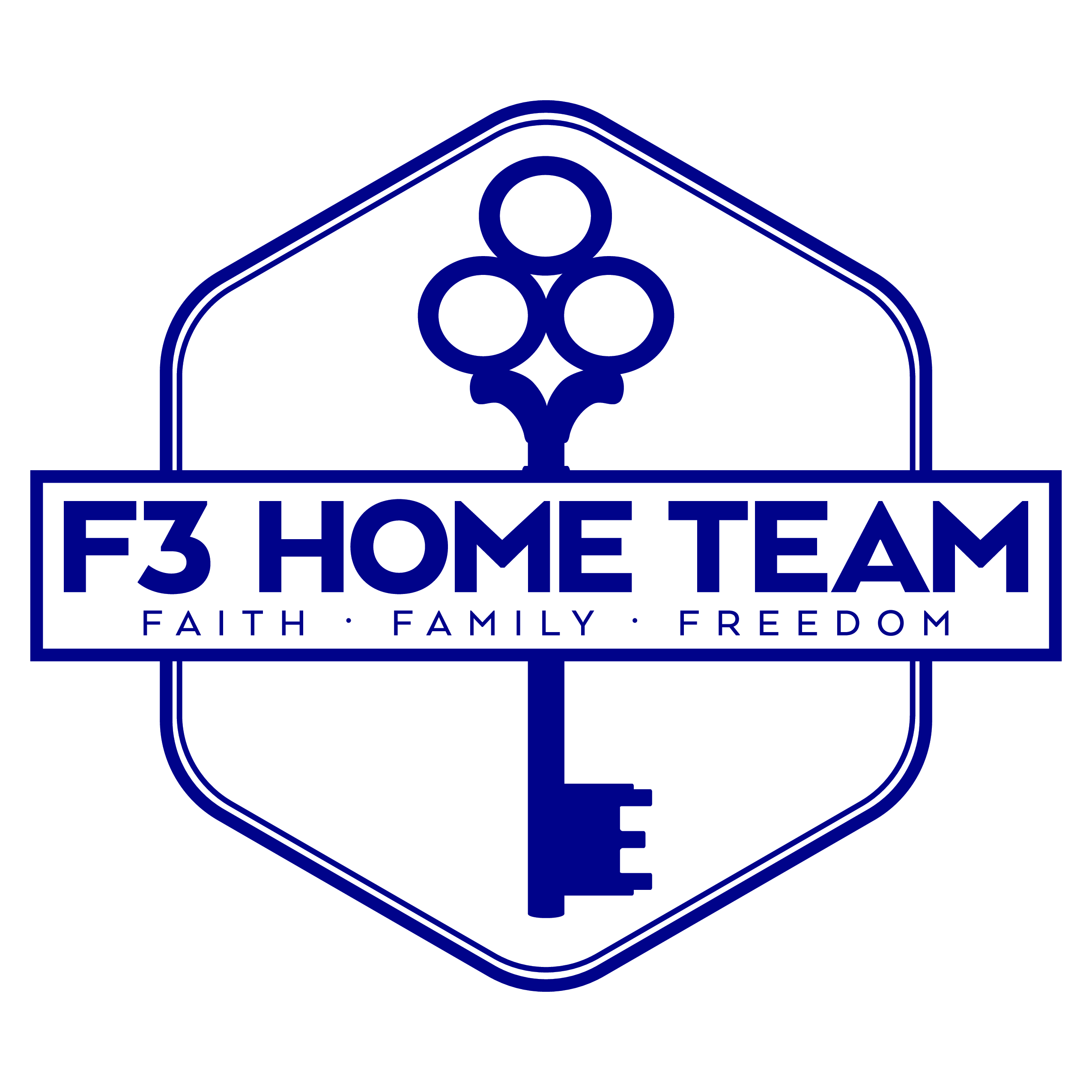$320,000
$300,000
6.7%For more information regarding the value of a property, please contact us for a free consultation.
4 Beds
2 Baths
1,891 SqFt
SOLD DATE : 09/20/2024
Key Details
Sold Price $320,000
Property Type Single Family Home
Sub Type Single Family Residence
Listing Status Sold
Purchase Type For Sale
Square Footage 1,891 sqft
Price per Sqft $169
Subdivision Silver Creek
MLS Listing ID 2018853
Sold Date 09/20/24
Style Traditional
Bedrooms 4
Full Baths 2
HOA Fees $50/ann
HOA Y/N Yes
Originating Board realMLS (Northeast Florida Multiple Listing Service)
Year Built 2005
Property Description
Discover the many outstanding features of this home, including an energy-efficient GENERAC whole-house system, a solar cover, and a recently replaced roof (3 years old). New windows come with a warranty, and the HVAC system, just 8 years old, ensures year-round comfort. Enhanced security is provided by a comprehensive camera system. Located in the desirable Silver Creek community, residents have easy access to dining, theaters, outdoor parks, and shopping. This property offers exceptional value, combining comfort, convenience, and a welcoming community in Green Cove Springs.
Location
State FL
County Clay
Community Silver Creek
Area 163-Lake Asbury Area
Direction I-295 BLANDING BLVD SOUTH. LEFT ONTO CR-218, GO LEFT ONTO 739 TO RIGHT ONTO 739-B (SANDRIDGE) TO SILVER CREEK. GO LEFT AT FIRST STREET (CREEKFRONT) TO RIGHT ONTO CREEKVIEW.
Interior
Interior Features Breakfast Bar, Breakfast Nook, Entrance Foyer, Primary Bathroom -Tub with Separate Shower, Split Bedrooms, Vaulted Ceiling(s)
Heating Central
Cooling Central Air
Flooring Laminate, Tile
Exterior
Garage Attached, Garage
Garage Spaces 2.0
Pool Community, None
Utilities Available Electricity Available, Water Available
Amenities Available Playground
Waterfront Yes
Waterfront Description Pond
View Pond
Roof Type Shingle
Total Parking Spaces 2
Garage Yes
Private Pool No
Building
Sewer Public Sewer
Water Public
Architectural Style Traditional
Structure Type Frame,Stucco,Vinyl Siding
New Construction No
Schools
Elementary Schools Lake Asbury
Middle Schools Lake Asbury
High Schools Clay
Others
Senior Community No
Tax ID 22052501010900914
Security Features Security System Owned,Smoke Detector(s)
Acceptable Financing Cash, Conventional, FHA, VA Loan
Listing Terms Cash, Conventional, FHA, VA Loan
Read Less Info
Want to know what your home might be worth? Contact us for a FREE valuation!

Our team is ready to help you sell your home for the highest possible price ASAP
Bought with ALL REAL ESTATE OPTIONS INC

"My job is to find and attract mastery-based agents to the office, protect the culture, and make sure everyone is happy! "







