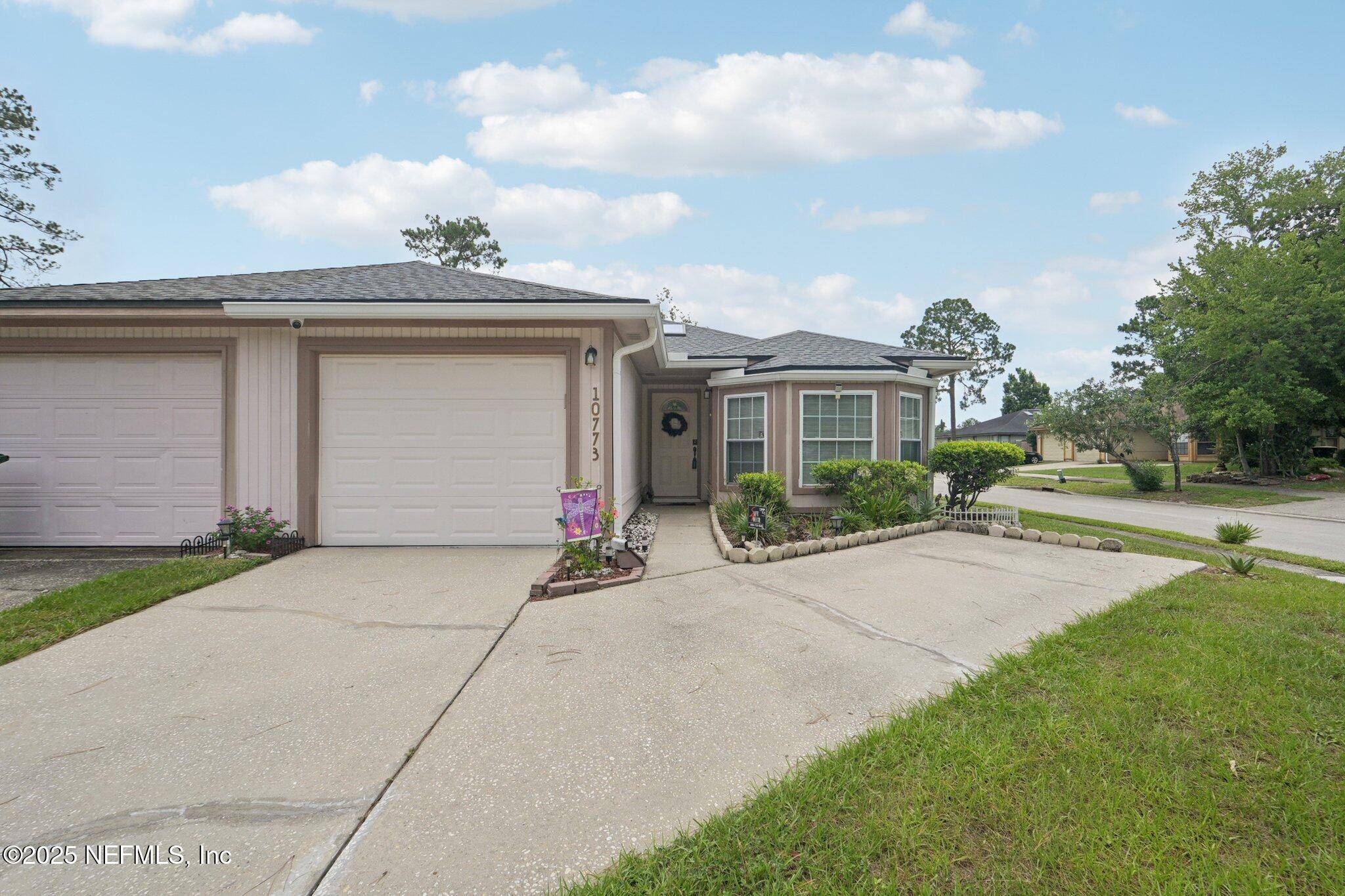$192,500
$245,900
21.7%For more information regarding the value of a property, please contact us for a free consultation.
3 Beds
2 Baths
1,199 SqFt
SOLD DATE : 07/15/2025
Key Details
Sold Price $192,500
Property Type Townhouse
Sub Type Townhouse
Listing Status Sold
Purchase Type For Sale
Square Footage 1,199 sqft
Price per Sqft $160
Subdivision Pine Bluff
MLS Listing ID 2094652
Sold Date 07/15/25
Style Ranch
Bedrooms 3
Full Baths 2
HOA Fees $60/mo
HOA Y/N Yes
Year Built 1987
Annual Tax Amount $949
Lot Size 3,920 Sqft
Acres 0.09
Property Sub-Type Townhouse
Source realMLS (Northeast Florida Multiple Listing Service)
Property Description
Well maintained patio home features. Single story & end unit w/3 bedrooms & 2 baths. Freshly painted w/tile floors. Family Room features a fireplace. Primary bedroom has walk-in closet + attached bath w/tub w/tub/shower combo. Third bedroom has bay window that Seller is currently using this as a den. French doors open to screened lanai. New full gutters. Roof is only 2 years old. AC 2010 & new water heater. 1 car garage w/additional parking pad. Washer, dryer stay and refrigerator stay. Nicely landscaped! Great location close to St. John's Town Center w/tons of shopping & restaurants, Beaches + so much more.
Location
State FL
County Duval
Community Pine Bluff
Area 023-Southside-East Of Southside Blvd
Direction From Atlantic Blvd. South on St. Johns Bluff. Left on Lost Pine Dr. Right on Ironstone Dr. WEST, Turns into Ironstone Dr. SOUTH to home home on Left.
Interior
Interior Features Ceiling Fan(s), Pantry, Primary Bathroom - Tub with Shower
Heating Central, Electric, Heat Pump
Cooling Central Air
Flooring Laminate, Tile
Furnishings Unfurnished
Laundry Electric Dryer Hookup
Exterior
Parking Features Attached, Garage, Garage Door Opener
Garage Spaces 1.0
Utilities Available Cable Available, Sewer Connected, Water Connected
Total Parking Spaces 1
Garage Yes
Private Pool No
Building
Sewer Public Sewer
Water Public
Architectural Style Ranch
New Construction No
Others
Senior Community No
Tax ID 1628451656
Acceptable Financing Cash, Conventional, FHA, VA Loan
Listing Terms Cash, Conventional, FHA, VA Loan
Read Less Info
Want to know what your home might be worth? Contact us for a FREE valuation!

Our team is ready to help you sell your home for the highest possible price ASAP
Bought with COLDWELL BANKER VANGUARD REALTY
"My job is to find and attract mastery-based agents to the office, protect the culture, and make sure everyone is happy! "







