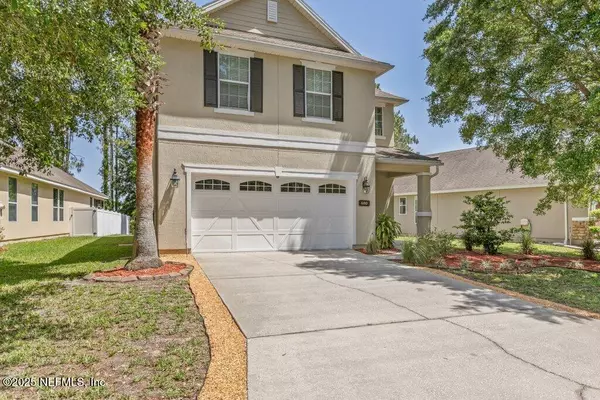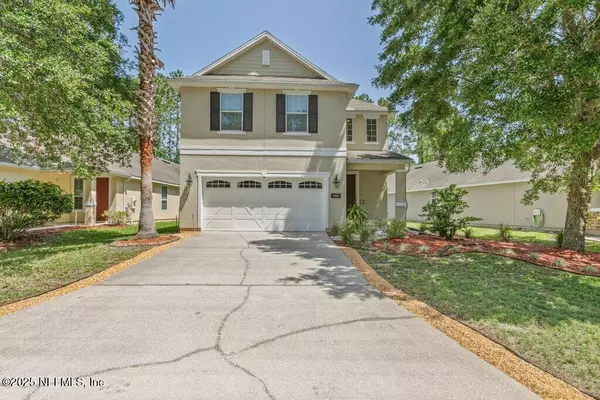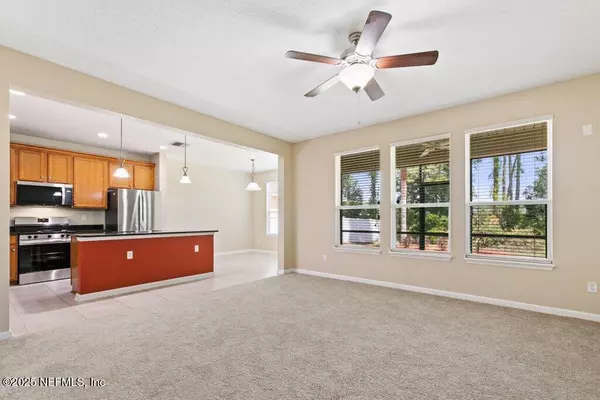$319,900
$319,990
For more information regarding the value of a property, please contact us for a free consultation.
4 Beds
3 Baths
1,902 SqFt
SOLD DATE : 07/18/2025
Key Details
Sold Price $319,900
Property Type Single Family Home
Sub Type Single Family Residence
Listing Status Sold
Purchase Type For Sale
Square Footage 1,902 sqft
Price per Sqft $168
Subdivision Oakleaf Plantation
MLS Listing ID 2088190
Sold Date 07/18/25
Style Craftsman
Bedrooms 4
Full Baths 2
Half Baths 1
HOA Fees $15/ann
HOA Y/N Yes
Year Built 2009
Annual Tax Amount $6,008
Lot Size 6,098 Sqft
Acres 0.14
Property Sub-Type Single Family Residence
Source realMLS (Northeast Florida Multiple Listing Service)
Property Description
Welcome to your beautifully updated 4-bedroom, 2.5-bath home in sought-after Hamilton Glenn, nestled in the heart of OakLeaf Plantation. Freshly painted with brand-new carpet throughout, this 1,902 sq-ft home features an oversized chef's kitchen with island, new refrigerator, microwave, and range, and an open layout perfect for entertaining. The spacious primary suite includes a glamour bath boasting a walk-in shower, garden soaking tub, and walk-in closet. Enjoy Florida living year-round on the screened porch overlooking a generous backyard. With top-rated schools nearby and washer/dryer included, this move-in-ready home won't last long. Come see it today and fall in love!
Location
State FL
County Clay
Community Oakleaf Plantation
Area 139-Oakleaf/Orange Park/Nw Clay County
Direction From Oakleaf Plantation Parkway, turn into Hamilton Glen, right on Chasing Falls rd, left on Briar View Dr, house is on the right.
Interior
Heating Central
Cooling Central Air
Flooring Carpet, Tile
Exterior
Parking Features Garage
Garage Spaces 2.0
Utilities Available Cable Available, Electricity Connected, Water Connected
Amenities Available Park
Roof Type Shingle
Total Parking Spaces 2
Garage Yes
Private Pool No
Building
Lot Description Wooded
Sewer Public Sewer
Water Public
Architectural Style Craftsman
New Construction No
Others
Senior Community No
Tax ID 07042500786980551
Acceptable Financing Cash, Conventional, FHA, VA Loan
Listing Terms Cash, Conventional, FHA, VA Loan
Read Less Info
Want to know what your home might be worth? Contact us for a FREE valuation!

Our team is ready to help you sell your home for the highest possible price ASAP
Bought with UNITED REAL ESTATE GALLERY
"My job is to find and attract mastery-based agents to the office, protect the culture, and make sure everyone is happy! "







