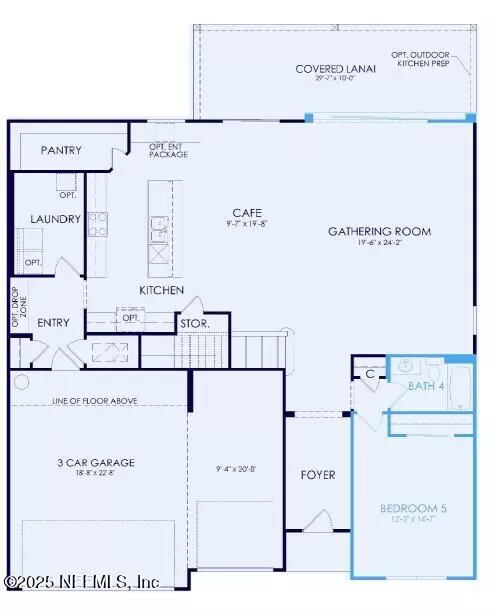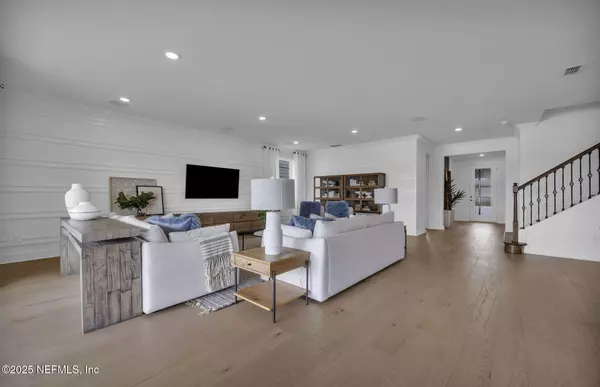$599,000
$599,000
For more information regarding the value of a property, please contact us for a free consultation.
5 Beds
3 Baths
3,692 SqFt
SOLD DATE : 10/17/2025
Key Details
Sold Price $599,000
Property Type Single Family Home
Sub Type Single Family Residence
Listing Status Sold
Purchase Type For Sale
Square Footage 3,692 sqft
Price per Sqft $162
Subdivision Double Branch
MLS Listing ID 2093245
Sold Date 10/17/25
Style Traditional
Bedrooms 5
Full Baths 3
Construction Status Under Construction
HOA Fees $58/qua
HOA Y/N Yes
Year Built 2025
Lot Dimensions 60'x120'
Property Sub-Type Single Family Residence
Source realMLS (Northeast Florida Multiple Listing Service)
Property Description
Welcome to this expansive Oakhurst home, designed with our inviting Traditional Elevation. With 5 bedrooms, 3 bathrooms, a spacious Upstairs Loft, and a 3-Car Garage, there's room for everyone. Luxury Vinyl Plank Flooring flows through the main living areas, adding warmth and style. The open-concept layout is ideal for entertaining, with a bright Gourmet Kitchen featuring Built-In Stainless-Steel Appliances, Quartz Countertops, White Maiolica Tile Backsplash, and elegant White Cabinetry. Enjoy casual meals in the Café or relax in the Gathering Room, with Pocket Sliding Glass Doors that open to a spacious Covered Lanai. Upstairs, you'll find a generous Loft, additional bedrooms with Walk-In Closets, and an abundance of Storage. The Owner's Suite offers a peaceful retreat with a Dual-Sink Vanity, Walk-In Glass Enclosed Shower, and spacious Walk-In Closet. This stunning home blends comfort, functionality, and style—perfect for everyday living and memorable gatherings.
Location
State FL
County Clay
Community Double Branch
Area 143-Foxmeadow Area
Direction - Take I-295 N to Blanding Blvd. - Turn left onto Blanding Blvd. Go down about 8 miles to Old Jennings. - Make a right onto Old Jennings. Travel about 1.2 miles to Challenger Dr. - Make right onto Challenger Drive. Travel 2.8 miles to Kindlewood Dr. - Make a right onto Kindlewood Dr. Travel about 0.8 miles. Model homes located to the right.
Interior
Interior Features Built-in Features, Eat-in Kitchen, Entrance Foyer, Guest Suite, In-Law Floorplan, Kitchen Island, Open Floorplan, Pantry, Primary Bathroom - Shower No Tub, Smart Thermostat, Walk-In Closet(s)
Heating Central
Cooling Central Air
Flooring Carpet, Tile, Vinyl
Furnishings Unfurnished
Laundry Electric Dryer Hookup, Gas Dryer Hookup, Washer Hookup
Exterior
Parking Features Attached, Garage, Garage Door Opener
Garage Spaces 3.0
Utilities Available Cable Available
Amenities Available Playground
View Trees/Woods
Roof Type Shingle
Porch Covered, Rear Porch
Total Parking Spaces 3
Garage Yes
Private Pool No
Building
Sewer Public Sewer
Water Public
Architectural Style Traditional
Structure Type Composition Siding,Frame
New Construction Yes
Construction Status Under Construction
Schools
Elementary Schools Tynes
Middle Schools Wilkinson
High Schools Ridgeview
Others
Senior Community No
Tax ID 17042500794600534
Security Features Smoke Detector(s)
Acceptable Financing Cash, Conventional, FHA, VA Loan
Listing Terms Cash, Conventional, FHA, VA Loan
Read Less Info
Want to know what your home might be worth? Contact us for a FREE valuation!

Our team is ready to help you sell your home for the highest possible price ASAP
Bought with REDFIN CORPORATION

"My job is to find and attract mastery-based agents to the office, protect the culture, and make sure everyone is happy! "







